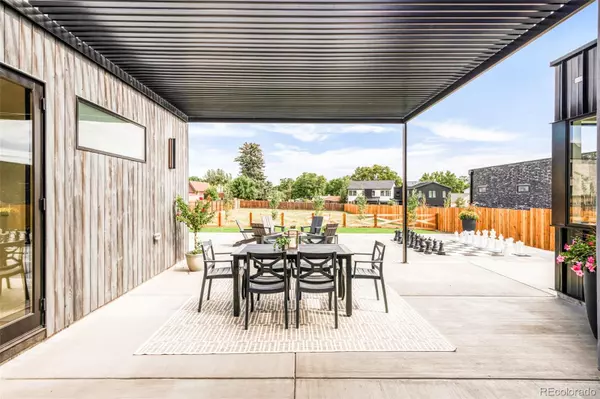$2,325,000
$2,475,000
6.1%For more information regarding the value of a property, please contact us for a free consultation.
2818 N Teller ST Wheat Ridge, CO 80033
4 Beds
4 Baths
4,083 SqFt
Key Details
Sold Price $2,325,000
Property Type Single Family Home
Sub Type Single Family Residence
Listing Status Sold
Purchase Type For Sale
Square Footage 4,083 sqft
Price per Sqft $569
Subdivision Wheat Ridge
MLS Listing ID 9332963
Sold Date 11/14/25
Style Contemporary
Bedrooms 4
Full Baths 3
Half Baths 1
HOA Y/N No
Abv Grd Liv Area 4,083
Year Built 2025
Annual Tax Amount $4,756
Tax Year 2024
Lot Size 0.575 Acres
Acres 0.57
Property Sub-Type Single Family Residence
Source recolorado
Property Description
Your Life Reimagined
Step into this stunning 4-bedroom, 4-bath designer home, gracefully situated on more than half an acre. From the moment you enter, soaring ceilings, abundant natural light, and seamless indoor-outdoor connections set the stage for modern sophistication.
Crafted with impeccable detail, the home showcases a main floor primary en-suite, glass-enclosed scullery, a custom breakfast nook wrapped in windows, two laundry rooms, and luxury cabinetry throughout.
Outdoors, a 1200sqft paver patio, custom trellises, and expansive grounds open to endless possibilities—garden-to-table living, ample space for RVs, boats, pets and more. Here, your vision has room to grow!
Location
State CO
County Jefferson
Zoning R-2
Rooms
Basement Crawl Space
Main Level Bedrooms 1
Interior
Interior Features Breakfast Bar, Built-in Features, Ceiling Fan(s), Eat-in Kitchen, Five Piece Bath, High Ceilings, Kitchen Island, Open Floorplan, Pantry, Primary Suite, Quartz Counters, Smart Ceiling Fan, Smart Light(s), Smart Thermostat, Walk-In Closet(s), Wet Bar, Wired for Data
Heating Forced Air
Cooling Central Air
Flooring Tile, Wood
Fireplaces Number 1
Fireplaces Type Living Room
Fireplace Y
Appliance Bar Fridge, Dishwasher, Disposal, Dryer, Gas Water Heater, Microwave, Oven, Range Hood, Refrigerator, Sump Pump, Tankless Water Heater, Washer
Laundry In Unit
Exterior
Exterior Feature Lighting, Private Yard, Rain Gutters
Parking Features Oversized, Oversized Door
Garage Spaces 2.0
Fence Full
Utilities Available Cable Available, Electricity Connected, Internet Access (Wired), Natural Gas Connected, Phone Available
Roof Type Metal
Total Parking Spaces 2
Garage Yes
Building
Lot Description Sprinklers In Front, Sprinklers In Rear
Sewer Public Sewer
Water Public
Level or Stories Two
Structure Type Frame,Metal Siding
Schools
Elementary Schools Lumberg
Middle Schools Jefferson
High Schools Jefferson
School District Jefferson County R-1
Others
Senior Community No
Ownership Corporation/Trust
Acceptable Financing Cash, Conventional, Jumbo, Other
Listing Terms Cash, Conventional, Jumbo, Other
Special Listing Condition None
Read Less
Want to know what your home might be worth? Contact us for a FREE valuation!

Our team is ready to help you sell your home for the highest possible price ASAP

© 2025 METROLIST, INC., DBA RECOLORADO® – All Rights Reserved
6455 S. Yosemite St., Suite 500 Greenwood Village, CO 80111 USA
Bought with The Agency - Denver






