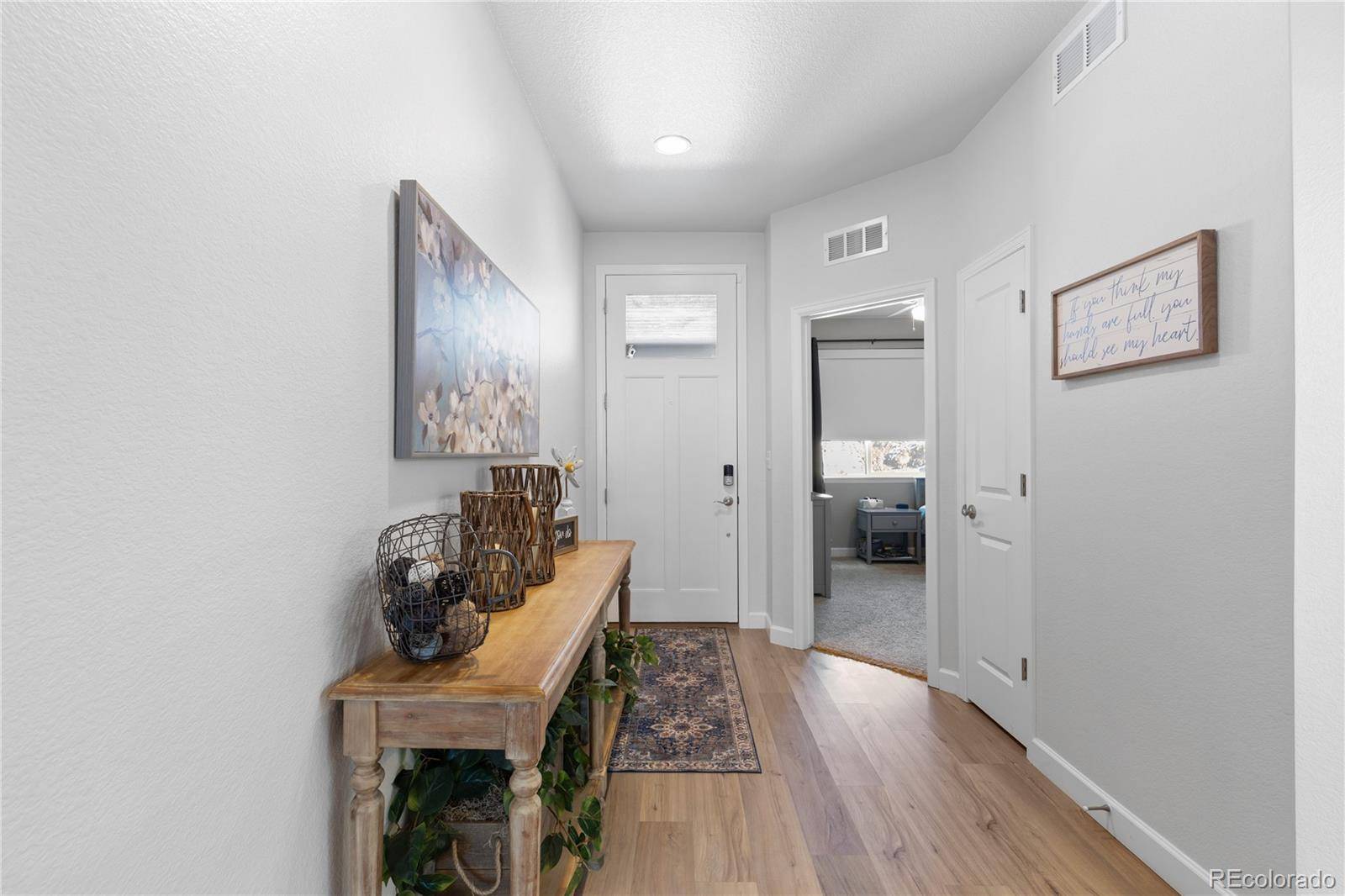$689,000
$689,000
For more information regarding the value of a property, please contact us for a free consultation.
2058 Spencer AVE Castle Rock, CO 80104
5 Beds
4 Baths
3,231 SqFt
Key Details
Sold Price $689,000
Property Type Single Family Home
Sub Type Single Family Residence
Listing Status Sold
Purchase Type For Sale
Square Footage 3,231 sqft
Price per Sqft $213
Subdivision Crystal Valley Ranch
MLS Listing ID 7261231
Sold Date 03/21/25
Bedrooms 5
Full Baths 2
Three Quarter Bath 2
Condo Fees $85
HOA Fees $85/mo
HOA Y/N Yes
Abv Grd Liv Area 1,763
Originating Board recolorado
Year Built 2022
Annual Tax Amount $2,810
Tax Year 2023
Lot Size 4,966 Sqft
Acres 0.11
Property Sub-Type Single Family Residence
Property Description
Nestled in the beautiful Crystal Valley Ranch community, this luxury ranch style home is move-in ready! The desirable location of Crystal Valley Ranch is surrounded by 600 acres of open space and hosts numerous community amenities including parks, trails, and a world-class recreation center.
Built in 2022, this open floor plan includes luxury vinyl flooring, updated finishes and is filled with natural light. The spacious dine-in kitchen expands to the backyard and rear covered patio and neighbors the family room with a cozy fireplace. The kitchen includes stainless steel appliances, granite countertops, walk-in pantry and a large center island with counter seating and an oversized stainless sink.
The main level hosts three bedrooms including the primary suite and spacious bathroom with dual sinks, oversized glass enclosed shower and large walk-in closet. Two additional main level bedrooms include a sizable bedroom with a private en suite full bathroom, plus a third bedroom and additional full bath. The expansive laundry room and mudroom has built in custom storage and a bench seat.
The finished basement is open and versatile with a spacious family room and flex space. There are two additional bedrooms and a full bathroom. Outdoors you'll find a covered patio and yard area, plus a 2-car attached garage.
An ideal location, Crystal Valley Ranch is just minutes to I-25 plus nearby shopping, dining and downtown Castle Rock.
Location
State CO
County Douglas
Rooms
Basement Finished, Partial
Main Level Bedrooms 3
Interior
Heating Forced Air
Cooling Central Air
Fireplace N
Appliance Dishwasher, Dryer, Microwave, Range, Refrigerator, Washer
Laundry In Unit
Exterior
Garage Spaces 2.0
Fence Full
Roof Type Composition
Total Parking Spaces 2
Garage Yes
Building
Sewer Public Sewer
Water Public
Level or Stories One
Structure Type Frame
Schools
Elementary Schools Castle Rock
Middle Schools Mesa
High Schools Douglas County
School District Douglas Re-1
Others
Senior Community No
Ownership Individual
Acceptable Financing Cash, Conventional, FHA, VA Loan
Listing Terms Cash, Conventional, FHA, VA Loan
Special Listing Condition None
Read Less
Want to know what your home might be worth? Contact us for a FREE valuation!

Our team is ready to help you sell your home for the highest possible price ASAP

© 2025 METROLIST, INC., DBA RECOLORADO® – All Rights Reserved
6455 S. Yosemite St., Suite 500 Greenwood Village, CO 80111 USA
Bought with Coldwell Banker Realty 18





