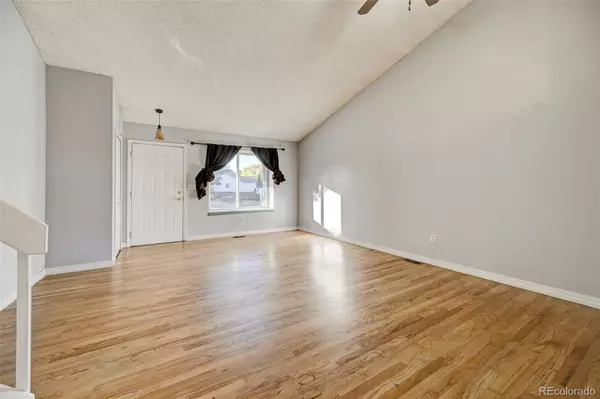$430,000
$415,000
3.6%For more information regarding the value of a property, please contact us for a free consultation.
2495 Haystack DR Colorado Springs, CO 80922
4 Beds
4 Baths
2,261 SqFt
Key Details
Sold Price $430,000
Property Type Single Family Home
Sub Type Single Family Residence
Listing Status Sold
Purchase Type For Sale
Square Footage 2,261 sqft
Price per Sqft $190
Subdivision The Colorado Springs Ranch
MLS Listing ID 3829509
Sold Date 01/06/25
Bedrooms 4
Full Baths 2
Half Baths 1
Three Quarter Bath 1
HOA Y/N No
Abv Grd Liv Area 2,261
Originating Board recolorado
Year Built 1986
Annual Tax Amount $1,582
Tax Year 2023
Lot Size 0.270 Acres
Acres 0.27
Property Description
Come see this mazing home that backs up to open space with great views of Pikes Peak and the Front Range! This incredible 4-bedroom and 4-bathroom home has plenty of space with an amazing layout that features multiple living areas as well as dual primary suites! The addition showcases a primary suite with a princess balcony that faces the Mountains with beautiful views! The home also has a huge, oversized bonus room that can be used as a second family room or entertainment area! This home has a huge lot and there is No HOA! Located conveniently close to schools, shopping centers, and entertainment that the powers corridor has to offer! The Home has solar panels that will be paid off at closing. Come see this amazing opportunity of a home that has unlimited potential for its next owner! Home to be Sold As-Is.
Location
State CO
County El Paso
Zoning R1-6/CR AO
Rooms
Basement Crawl Space
Interior
Interior Features Ceiling Fan(s), Vaulted Ceiling(s)
Heating Baseboard, Forced Air, Natural Gas
Flooring Laminate, Linoleum, Tile, Vinyl, Wood
Fireplaces Number 1
Fireplaces Type Wood Burning
Fireplace Y
Appliance Microwave, Oven, Range, Refrigerator
Exterior
Garage Spaces 2.0
Fence Partial
Utilities Available Cable Available, Electricity Connected, Natural Gas Connected
View Mountain(s)
Roof Type Composition
Total Parking Spaces 2
Garage Yes
Building
Lot Description Open Space
Sewer Public Sewer
Water Public
Level or Stories Tri-Level
Structure Type Frame
Schools
Elementary Schools Remington
Middle Schools Horizon
High Schools Sand Creek
School District District 49
Others
Senior Community No
Acceptable Financing Cash, Conventional, FHA, VA Loan
Listing Terms Cash, Conventional, FHA, VA Loan
Read Less
Want to know what your home might be worth? Contact us for a FREE valuation!

Our team is ready to help you sell your home for the highest possible price ASAP

© 2025 METROLIST, INC., DBA RECOLORADO® – All Rights Reserved
6455 S. Yosemite St., Suite 500 Greenwood Village, CO 80111 USA
Bought with The Cutting Edge





