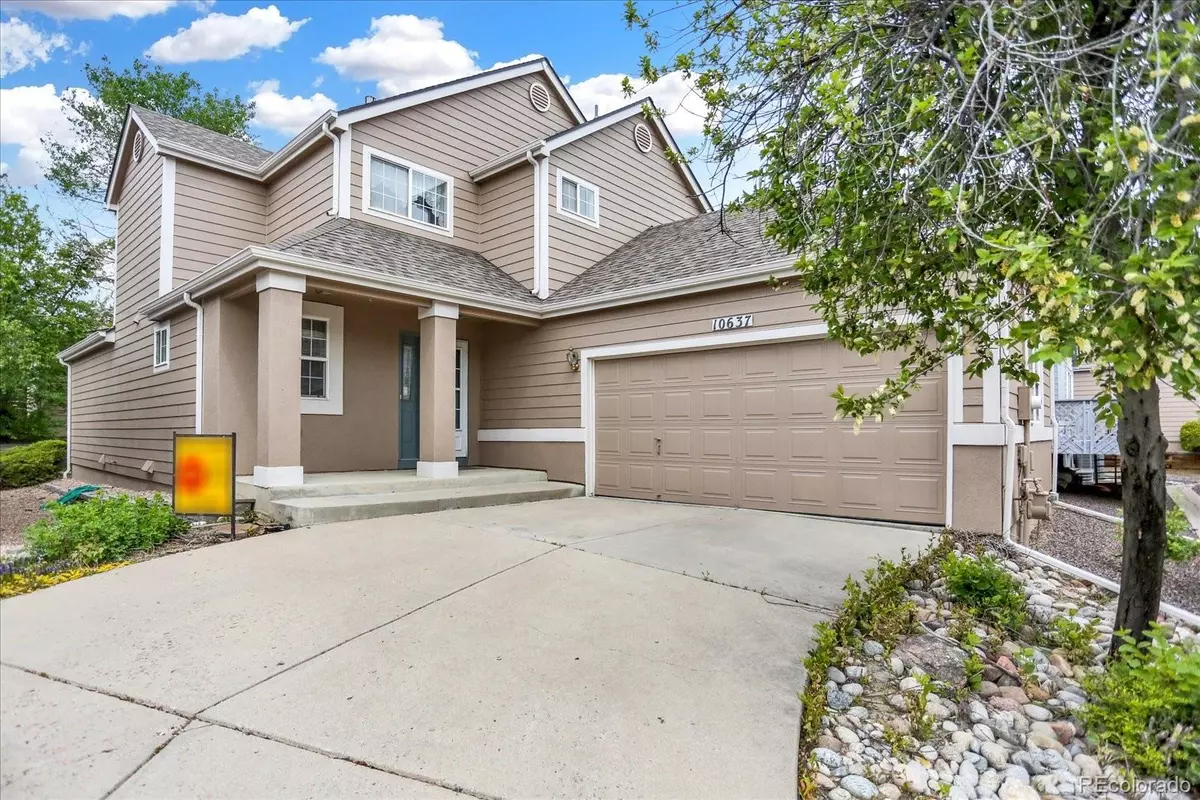$530,000
$540,000
1.9%For more information regarding the value of a property, please contact us for a free consultation.
10637 W Bellwood PL Littleton, CO 80127
2 Beds
3 Baths
1,803 SqFt
Key Details
Sold Price $530,000
Property Type Single Family Home
Sub Type Single Family Residence
Listing Status Sold
Purchase Type For Sale
Square Footage 1,803 sqft
Price per Sqft $293
Subdivision Township At Dakota
MLS Listing ID 7805783
Sold Date 12/31/24
Style Traditional
Bedrooms 2
Full Baths 2
Half Baths 1
Condo Fees $351
HOA Fees $351/mo
HOA Y/N Yes
Abv Grd Liv Area 1,803
Originating Board recolorado
Year Built 1997
Annual Tax Amount $2,288
Tax Year 2023
Lot Size 4,356 Sqft
Acres 0.1
Property Description
Welcome Home! Immaculate condition with lots of living space. Open floor plan with plenty of natural light and a cozy gas fireplace in the living area. This home features a main floor primary bedroom and an updated primary suite with an oversize shower and soaking tub. The upper level features the 2nd bedroom, loft and full bath. The basement is unfinished and offers many opportunities for the buyer. Other features are a deck to enjoy your morning coffee and afternoon relaxation.New roof & gutters! The community features a gated entrance, pool and clubhouse nearby. The HOA provides landscape maintenance, snow removal on the streets and driveways up to the front door! This is truly maintenance free living at its best! Schedule a showing today of this beautiful home!
Location
State CO
County Jefferson
Zoning P-D
Rooms
Basement Unfinished
Main Level Bedrooms 1
Interior
Interior Features Laminate Counters, Primary Suite, Smoke Free
Heating Forced Air
Cooling Central Air
Flooring Carpet, Vinyl
Fireplaces Type Gas Log, Living Room
Fireplace N
Appliance Dishwasher, Disposal, Dryer, Microwave, Range, Washer
Exterior
Parking Features Concrete
Garage Spaces 2.0
Fence None
Roof Type Composition
Total Parking Spaces 2
Garage Yes
Building
Lot Description Cul-De-Sac, Landscaped
Foundation Concrete Perimeter, Structural
Sewer Public Sewer
Water Public
Level or Stories Two
Structure Type Frame,Stucco,Wood Siding
Schools
Elementary Schools Peiffer
Middle Schools Carmody
High Schools Bear Creek
School District Jefferson County R-1
Others
Senior Community No
Ownership Individual
Acceptable Financing Cash, Conventional, FHA, VA Loan
Listing Terms Cash, Conventional, FHA, VA Loan
Special Listing Condition None
Pets Allowed Cats OK, Dogs OK
Read Less
Want to know what your home might be worth? Contact us for a FREE valuation!

Our team is ready to help you sell your home for the highest possible price ASAP

© 2025 METROLIST, INC., DBA RECOLORADO® – All Rights Reserved
6455 S. Yosemite St., Suite 500 Greenwood Village, CO 80111 USA
Bought with Compass - Denver





