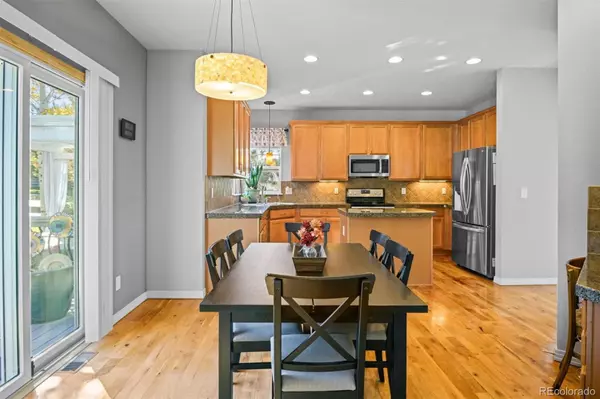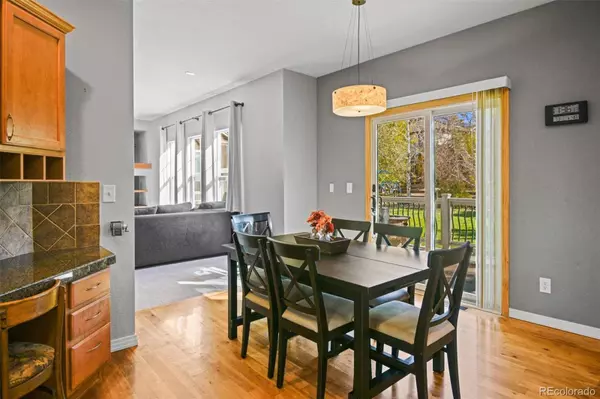$680,000
$680,000
For more information regarding the value of a property, please contact us for a free consultation.
25450 E Hinsdale PL Aurora, CO 80016
3 Beds
3 Baths
2,588 SqFt
Key Details
Sold Price $680,000
Property Type Single Family Home
Sub Type Single Family Residence
Listing Status Sold
Purchase Type For Sale
Square Footage 2,588 sqft
Price per Sqft $262
Subdivision Tallyns Reach
MLS Listing ID 5849728
Sold Date 12/13/24
Bedrooms 3
Full Baths 2
Half Baths 1
Condo Fees $250
HOA Fees $83/qua
HOA Y/N Yes
Abv Grd Liv Area 2,588
Originating Board recolorado
Year Built 2005
Annual Tax Amount $4,510
Tax Year 2023
Lot Size 8,712 Sqft
Acres 0.2
Property Description
Welcome to this beautifully maintained 3-bedroom, 3-bathroom home nestled on a quiet cul-de-sac in the highly sought-after Tallyn's Reach neighborhood! The upper level includes three bedrooms and a versatile office space. The primary bedroom boasts a spacious 5-piece en-suite and an ample closet for all your storage needs. On the main level, the kitchen is well-equipped with newer appliances throughout and features a convenient built-in desk. Each room is bathed in natural light, reflecting the care and pride of ownership throughout. Outside, the expansive yard offers the perfect retreat for entertaining, gardening, or relaxing under Colorado's sunny skies—perhaps even with a friendly fox or deer nearby. Embrace the tranquility of cul-de-sac living while being moments away from local amenities, parks, and top-rated Cherry Creek schools. Don't miss the opportunity to own this exceptional property in a prime Aurora location!
Location
State CO
County Arapahoe
Rooms
Basement Crawl Space, Sump Pump, Unfinished
Interior
Interior Features High Ceilings, Kitchen Island, Vaulted Ceiling(s), Walk-In Closet(s)
Heating Forced Air, Natural Gas
Cooling Central Air
Flooring Carpet, Wood
Fireplaces Number 1
Fireplaces Type Family Room
Fireplace Y
Appliance Dishwasher, Disposal, Dryer, Microwave, Range, Refrigerator, Sump Pump, Washer
Exterior
Garage Spaces 2.0
Fence Full
Roof Type Composition
Total Parking Spaces 2
Garage Yes
Building
Lot Description Cul-De-Sac, Level, Sprinklers In Front, Sprinklers In Rear
Sewer Public Sewer
Water Public
Level or Stories Two
Structure Type Brick,Frame
Schools
Elementary Schools Black Forest Hills
Middle Schools Fox Ridge
High Schools Cherokee Trail
School District Cherry Creek 5
Others
Senior Community No
Ownership Individual
Acceptable Financing Cash, Conventional, FHA, VA Loan
Listing Terms Cash, Conventional, FHA, VA Loan
Special Listing Condition None
Read Less
Want to know what your home might be worth? Contact us for a FREE valuation!

Our team is ready to help you sell your home for the highest possible price ASAP

© 2025 METROLIST, INC., DBA RECOLORADO® – All Rights Reserved
6455 S. Yosemite St., Suite 500 Greenwood Village, CO 80111 USA
Bought with Thrive Real Estate Group





