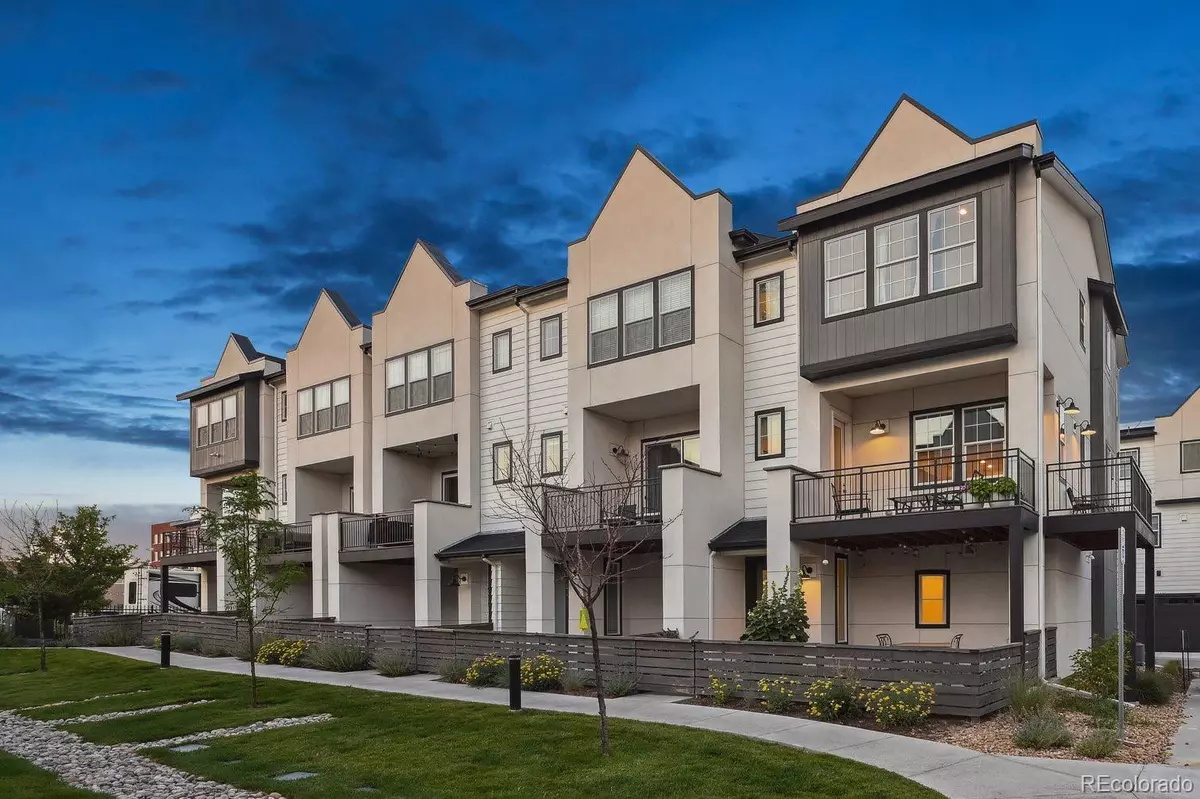$570,000
$570,000
For more information regarding the value of a property, please contact us for a free consultation.
8321 Parkland ST Broomfield, CO 80021
2 Beds
4 Baths
1,750 SqFt
Key Details
Sold Price $570,000
Property Type Townhouse
Sub Type Townhouse
Listing Status Sold
Purchase Type For Sale
Square Footage 1,750 sqft
Price per Sqft $325
Subdivision Arista
MLS Listing ID 3481598
Sold Date 09/03/24
Style Contemporary,Urban Contemporary
Bedrooms 2
Full Baths 2
Half Baths 2
Condo Fees $270
HOA Fees $270/mo
HOA Y/N Yes
Abv Grd Liv Area 1,750
Originating Board recolorado
Year Built 2021
Annual Tax Amount $6,852
Tax Year 2023
Lot Size 1,742 Sqft
Acres 0.04
Property Description
Discover this stunning 3-story, end-unit townhouse in the vibrant Arista neighborhood of Broomfield, CO. Perfectly positioned between Denver and Boulder, this home offers the best of stylish living with easy access to urban amenities.
Step inside to an inviting open-concept living area with 10-foot ceilings and tons of natural light streaming through the south-facing windows. The gourmet kitchen features a sleek white design with quartz countertops, a spacious island, and a Whirlpool stainless steel appliance package, including a fully vented hood.
Enjoy seamless indoor-outdoor living with two private outdoor areas, including a rare private fenced-in front courtyard, perfect for your four-legged friends. This corner unit also boasts a unique wrap-around 2-level deck.
The upper levels feature engineered hardwood floors, plush carpeting, and a modern railing design. The master suite includes vaulted ceilings, a walk-in closet with built-ins, and an en-suite bathroom with double sinks and a shower with a poured shower pan. Upstairs also offers a secondary bedroom, a full bath, a generously sized loft perfect for a home office or flex space, and a laundry room with custom storage.
Experience low-maintenance living with an HOA that covers exterior maintenance, snow removal, trash, and upkeep of the front garden area. The main level boasts an oversized 2-car garage equipped with a 220-volt outlet for EV charging, as well as high-efficiency heating and cooling systems, including central AC.
Additional highlights include solar panels from Enphase, custom blinds throughout, recessed lighting, and CAT 7 internet wiring. This Energy Star-certified home combines style, comfort, and sustainability, being both EPA Indoor airPLUS Qualified and LEED Certified.
Enjoy an easy 1-block walk to Arista's Town Center with trendy restaurants, shops, entertainment, and transit options. Buy with confidence as a 1-year AHS Home Warranty is included!
Location
State CO
County Broomfield
Zoning PUD
Interior
Interior Features Built-in Features, High Ceilings, High Speed Internet, Kitchen Island, Open Floorplan, Primary Suite, Quartz Counters, Radon Mitigation System, Solid Surface Counters, Vaulted Ceiling(s), Walk-In Closet(s)
Heating Forced Air
Cooling Central Air
Flooring Carpet, Tile, Wood
Fireplace N
Appliance Dishwasher, Disposal, Dryer, Microwave, Oven, Range, Range Hood, Refrigerator, Self Cleaning Oven, Tankless Water Heater, Washer
Laundry In Unit
Exterior
Exterior Feature Balcony, Garden, Gas Valve, Private Yard, Rain Gutters
Parking Features 220 Volts, Concrete, Dry Walled, Electric Vehicle Charging Station(s), Oversized, Storage
Garage Spaces 2.0
Fence Full
Utilities Available Cable Available, Electricity Available, Internet Access (Wired), Natural Gas Available, Phone Available
Roof Type Composition
Total Parking Spaces 2
Garage Yes
Building
Lot Description Corner Lot, Landscaped, Master Planned, Near Public Transit, Open Space, Sprinklers In Front
Sewer Public Sewer
Water Public
Level or Stories Three Or More
Structure Type Frame,Stucco
Schools
Elementary Schools Ryan
Middle Schools Mandalay
High Schools Standley Lake
School District Jefferson County R-1
Others
Senior Community No
Ownership Individual
Acceptable Financing Cash, Conventional, FHA, VA Loan
Listing Terms Cash, Conventional, FHA, VA Loan
Special Listing Condition None
Read Less
Want to know what your home might be worth? Contact us for a FREE valuation!

Our team is ready to help you sell your home for the highest possible price ASAP

© 2025 METROLIST, INC., DBA RECOLORADO® – All Rights Reserved
6455 S. Yosemite St., Suite 500 Greenwood Village, CO 80111 USA
Bought with HomeSmart





