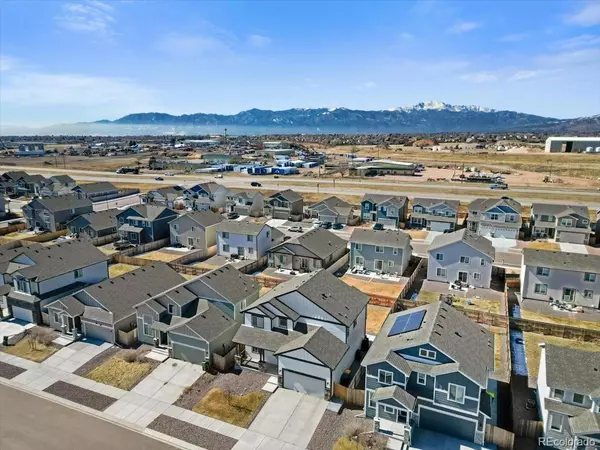$530,000
$559,000
5.2%For more information regarding the value of a property, please contact us for a free consultation.
3162 Namib DR Colorado Springs, CO 80939
4 Beds
4 Baths
2,780 SqFt
Key Details
Sold Price $530,000
Property Type Single Family Home
Sub Type Single Family Residence
Listing Status Sold
Purchase Type For Sale
Square Footage 2,780 sqft
Price per Sqft $190
Subdivision The Sands
MLS Listing ID 7684660
Sold Date 05/24/24
Bedrooms 4
Full Baths 2
Half Baths 1
Three Quarter Bath 1
Condo Fees $200
HOA Fees $16/ann
HOA Y/N Yes
Abv Grd Liv Area 1,920
Originating Board recolorado
Year Built 2020
Annual Tax Amount $3,482
Tax Year 2022
Lot Size 5,662 Sqft
Acres 0.13
Property Description
Pristine, 4BR, 3.5BA, has true pride of ownership w/ fabulous Mtn & Pikes Peak views! Located in the well-established eastern CO Spgs community of The Sands. Xeriscaped front yard w/covered front porch to enjoy the Colorado sunshine. Central air/heat for year-round comfort. Beautiful hardwood floors through the Entry, Dining Rm, & Kitchen. Window blinds, rods, & attractive drapes throughout! The Dining Rm has front yard views & access to the Kitchen for easy food service & clean up. The Bright Kitchen features a pantry, counter island, & espresso cabinets w/ quartz countertops. SS appl incl a smooth top range oven, built-in microwave, dishwasher, & French door refrigerator. Walk out to the oversized backyard patio. The Kitchen overlooks the Living Rm which has neutral carpet & a backyard view. There is a Powder Bathroom for guests. The UL has 3BRs, 2BAs, w/a loft & Laundry Rm w/washer & dryer that stays. The Primary BR is a peaceful retreat that includes neutral carpet, a lighted ceiling fan, & an adjoining 5pc Bathroom w/dual sink vanity, Large tub, tiled shower, & large walk-in closet. 2 more BRs share a Full Bathroom w/ vanity & tub shower, great for guests or in-laws. Finished Basement designed for flexible use depending on your family's needs w/ a spacious 4th BR & Shower Bathroom w/ modern vanity, mirror, & tiled shower. Extras incl a RING doorbell, humidifier, sump pump, & there is 6 years left on the builder's 2-10 structural warranty. There is a finished 3-car tandem garage that is heated w/ a door opener, & tesla charger. The fenced, level grass backyard offers Wi-Fi auto sprinklers & an extended concrete patio for outdoor relaxation, dining, & fun. Ideally located and close to top rated schools, shopping, well-maintained parks & walking trails. It's also just a 10 min drive to Peterson Space Force Base & other bases are close by as well. Come make this amazing move-in ready home your own & you will enjoy creating family memories for years to come!
Location
State CO
County El Paso
Zoning R1-6 DF AO
Rooms
Basement Full
Interior
Interior Features Audio/Video Controls, Ceiling Fan(s), Five Piece Bath, Kitchen Island, Open Floorplan, Pantry, Primary Suite, Quartz Counters, Radon Mitigation System, Walk-In Closet(s)
Heating Forced Air, Natural Gas
Cooling Central Air
Flooring Carpet, Tile, Wood
Fireplace Y
Appliance Dishwasher, Disposal, Dryer, Humidifier, Microwave, Oven, Range, Refrigerator, Sump Pump, Washer
Laundry In Unit
Exterior
Exterior Feature Private Yard
Parking Features Finished, Heated Garage
Garage Spaces 3.0
Fence Partial
Utilities Available Cable Available, Electricity Connected, Natural Gas Connected, Phone Available
Roof Type Composition
Total Parking Spaces 3
Garage Yes
Building
Lot Description Landscaped, Level, Sprinklers In Front, Sprinklers In Rear
Sewer Public Sewer
Water Public
Level or Stories Three Or More
Structure Type Frame,Stone,Wood Siding
Schools
Elementary Schools Evans
Middle Schools Horizon
High Schools Sand Creek
School District District 49
Others
Senior Community No
Ownership Individual
Acceptable Financing Cash, Conventional, FHA, Qualified Assumption, VA Loan
Listing Terms Cash, Conventional, FHA, Qualified Assumption, VA Loan
Special Listing Condition None
Read Less
Want to know what your home might be worth? Contact us for a FREE valuation!

Our team is ready to help you sell your home for the highest possible price ASAP

© 2025 METROLIST, INC., DBA RECOLORADO® – All Rights Reserved
6455 S. Yosemite St., Suite 500 Greenwood Village, CO 80111 USA
Bought with Apex Realty Group





