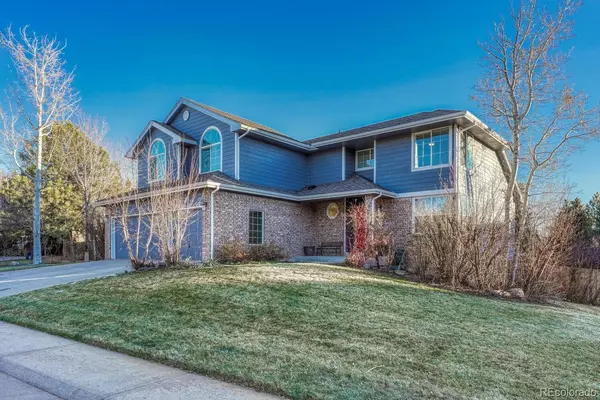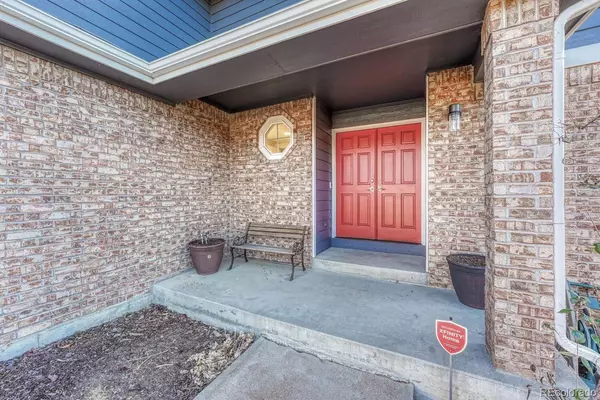$919,000
$919,000
For more information regarding the value of a property, please contact us for a free consultation.
7408 Bluefox CT Lone Tree, CO 80124
5 Beds
4 Baths
3,716 SqFt
Key Details
Sold Price $919,000
Property Type Single Family Home
Sub Type Single Family Residence
Listing Status Sold
Purchase Type For Sale
Square Footage 3,716 sqft
Price per Sqft $247
Subdivision Prominence Point
MLS Listing ID 5541941
Sold Date 03/01/24
Bedrooms 5
Full Baths 3
Half Baths 1
Condo Fees $55
HOA Fees $18/qua
HOA Y/N Yes
Abv Grd Liv Area 2,573
Originating Board recolorado
Year Built 1989
Annual Tax Amount $4,113
Tax Year 2022
Lot Size 10,018 Sqft
Acres 0.23
Property Description
Great LOCATION! This 5-bedroom home sits on a quiet cul-de-sac in sought-after Lone Tree. This fantastic neighborhood is zoned to top-ranked schools, with award-winning Eagle Ridge Elementary within walking distance. You'll also be close to a large community center, all the shops at Park Meadows, and numerous hiking/biking trails. The home sits on a coveted CORNER LOT, which showcases the property's size and curb appeal.
The amazing backyard includes different zones so that it can be enjoyed year-round. The LOW-maintenance heated swimming pool (new liner plus a pool cover in 2023) can be closed during winter, and there's a separate hot tub, too. The elevated deck has tons of room to entertain, and there's still plenty of space down below for your garden plus a big lawn for Fido.
The completely finished walkout basement gives you easy access to the hot tub and pool deck. The lower level doesn't feel like a basement at all and was recently updated with LVP floors and recessed lighting. There's also a bar/kitchen, a rec room, a big bedroom and a full bathroom.
Upstairs on the main level, you'll find an open floor plan with vaulted ceilings, new carpet throughout the house, hardwood floors, modern fixtures, and big windows that fill the space with natural light. In this 3-level home, everyone has room to spread out! The corner primary bedroom boasts high ceilings, a ceiling fan, and a nice ensuite bathroom. The guest rooms on second level share a stunning hallway bathroom, complete with a quartz-topped double vanity & custom-tiled shower. Don't forget about all the storage in the attached 3-car garage, too!
It's rare to find a house with a pool in Lone Tree, and this is an ideal location for commuters too, A must-see home!
Location
State CO
County Douglas
Rooms
Basement Finished, Full, Walk-Out Access
Interior
Interior Features Ceiling Fan(s), Eat-in Kitchen, Five Piece Bath, Granite Counters, High Ceilings, Pantry, Primary Suite, Hot Tub
Heating Forced Air
Cooling Central Air
Flooring Carpet, Laminate, Tile, Wood
Fireplaces Type Family Room
Fireplace N
Appliance Cooktop, Dishwasher, Disposal, Dryer, Freezer, Microwave, Oven, Refrigerator, Self Cleaning Oven, Washer
Exterior
Exterior Feature Garden, Private Yard, Spa/Hot Tub
Garage Spaces 3.0
Fence Full
Pool Outdoor Pool
Roof Type Composition
Total Parking Spaces 3
Garage Yes
Building
Lot Description Cul-De-Sac, Landscaped, Sprinklers In Front, Sprinklers In Rear
Sewer Public Sewer
Level or Stories Two
Structure Type Frame
Schools
Elementary Schools Eagle Ridge
Middle Schools Cresthill
High Schools Highlands Ranch
School District Douglas Re-1
Others
Senior Community No
Ownership Agent Owner
Acceptable Financing 1031 Exchange, Cash, Conventional, Jumbo
Listing Terms 1031 Exchange, Cash, Conventional, Jumbo
Special Listing Condition None
Read Less
Want to know what your home might be worth? Contact us for a FREE valuation!

Our team is ready to help you sell your home for the highest possible price ASAP

© 2025 METROLIST, INC., DBA RECOLORADO® – All Rights Reserved
6455 S. Yosemite St., Suite 500 Greenwood Village, CO 80111 USA
Bought with Keller Williams DTC





