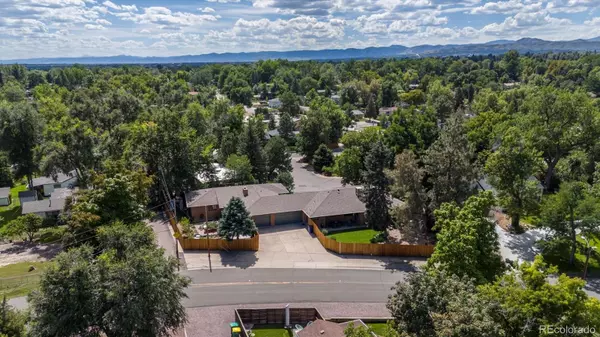$1,299,000
$1,299,000
For more information regarding the value of a property, please contact us for a free consultation.
3470-3480 Saulsbury CT Wheat Ridge, CO 80033
7 Beds
7 Baths
5,244 SqFt
Key Details
Sold Price $1,299,000
Property Type Multi-Family
Sub Type Duplex
Listing Status Sold
Purchase Type For Sale
Square Footage 5,244 sqft
Price per Sqft $247
Subdivision Sunny Meadows
MLS Listing ID 4778506
Sold Date 01/12/24
Style Traditional
Bedrooms 7
HOA Y/N No
Abv Grd Liv Area 3,728
Originating Board recolorado
Year Built 1971
Annual Tax Amount $4,095
Tax Year 2022
Lot Size 0.280 Acres
Acres 0.28
Property Description
REDUCED & OWNER WILL CARRY AT WAY BELOW MARKET INTEREST RATES, CALL FOR DETAILS! 7 Bedrooms, 7 Baths & 2 Studies! 3480 is under a lease until the end of June, 2024 & showings on this side will be subject to inspection with an accepted offer. The tenants are paying $2,900.00 and are very meticulous in caring for this side. The current owners are paying for water and lawn care to keep the property pristine as well. Please visit the photos and floorplans. This is probably the finest Duplex in Wheat Ridge! 3480 boasts three spacious bedrooms, a full, a 3/4, and a powder bath on the main floor and a formal laundry area on the main floor. There is a formal living room, formal dining AND a family room with a gas log fireplace. This side also features a generator, an evaporative cooler, and a two-car attached garage. Wood flooring was installed within the last five years. The partial basement is unfinished and ready for your touch. 3470 features four bedrooms, two studies, two full, and 2 3/4 baths, which makes this a fantastic property for multi-generational living with its mother-in-law living spaces in the basement. With its formal living room with a wood-burning fireplace, gas line, and formal dining and eating space in the kitchen, it lives large and features mostly hardwood flooring. 3470 also has a formal laundry area leading to the oversized 1-car garage with a newly painted floor. Enjoy the private yard with raised gardens for gardening enthusiasts! Both units have covered front porches and patios in the backyards, and each has very private yards with newer fencing and sprinkler systems. Radon mitigation systems were installed on both sides. Access to each garage is at the back of the property on W. 35th Ave. The property fronts a quiet Cul-De-Sac on Saulsbury Court with access from W. 34th Place. 3470 is very easy to show, but please do not disturb the residents in 3480. This is a very rare find in a coveted area in Wheat Ridge, so enjoy your showing on 3470!
Location
State CO
County Jefferson
Rooms
Basement Finished, Full, Partial
Interior
Interior Features Breakfast Nook, Ceiling Fan(s), Eat-in Kitchen, Entrance Foyer, Radon Mitigation System, Walk-In Closet(s)
Heating Baseboard, Natural Gas
Cooling Evaporative Cooling
Flooring Carpet, Laminate, Tile, Wood
Fireplaces Number 2
Fireplaces Type Family Room, Gas, Living Room, Wood Burning
Fireplace Y
Appliance Dishwasher, Disposal, Dryer, Microwave, Range, Refrigerator, Washer
Laundry In Basement, Main Level, Multiple Locations
Exterior
Exterior Feature Garden
Parking Features Concrete, Dry Walled, Finished, Floor Coating
Garage Spaces 3.0
Fence Full
Utilities Available Electricity Connected, Internet Access (Wired), Natural Gas Connected
Roof Type Composition
Total Parking Spaces 3
Garage Yes
Building
Lot Description Cul-De-Sac, Sprinklers In Front, Sprinklers In Rear
Foundation Concrete Perimeter
Sewer Public Sewer
Water Public
Level or Stories One
Structure Type Brick
Schools
Elementary Schools Stevens
Middle Schools Everitt
High Schools Wheat Ridge
School District Jefferson County R-1
Others
Senior Community No
Ownership Corporation/Trust
Acceptable Financing Cash, Conventional, Owner Will Carry
Listing Terms Cash, Conventional, Owner Will Carry
Special Listing Condition None
Read Less
Want to know what your home might be worth? Contact us for a FREE valuation!

Our team is ready to help you sell your home for the highest possible price ASAP

© 2025 METROLIST, INC., DBA RECOLORADO® – All Rights Reserved
6455 S. Yosemite St., Suite 500 Greenwood Village, CO 80111 USA
Bought with Your Castle Realty LLC





