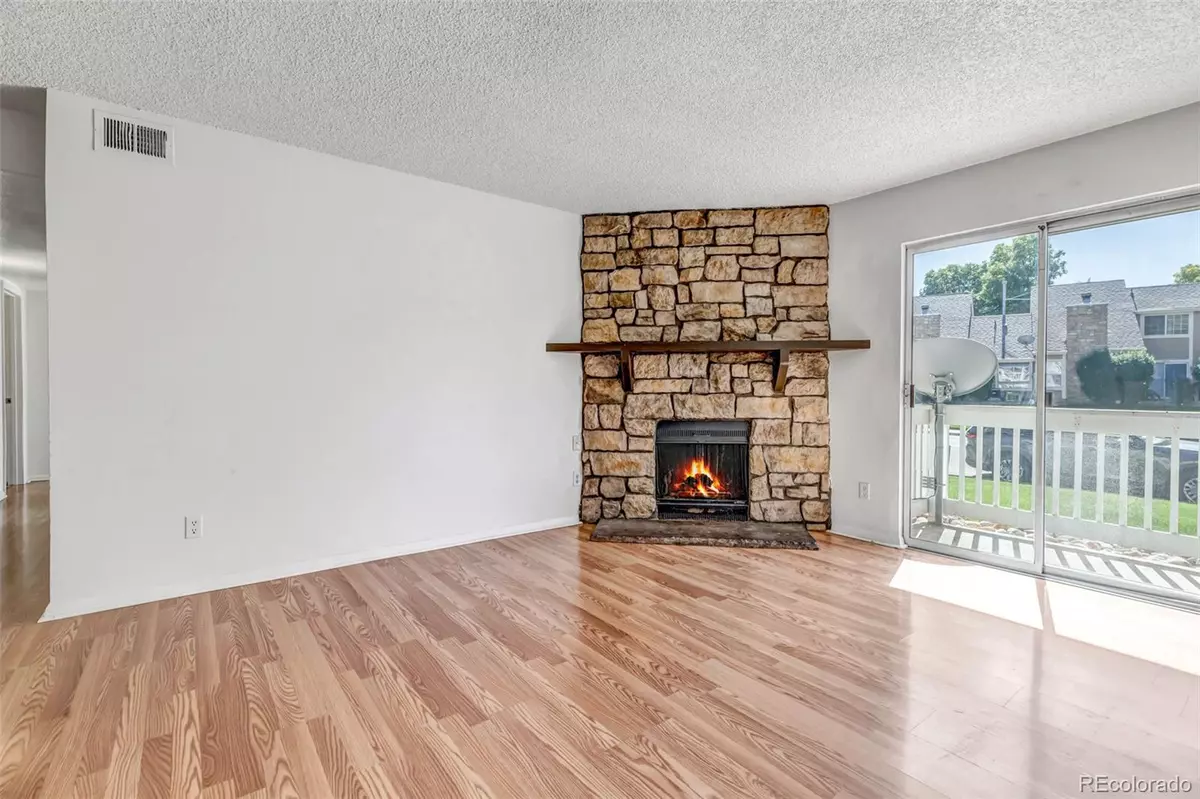$275,400
$269,900
2.0%For more information regarding the value of a property, please contact us for a free consultation.
13393 E Asbury DR #102 Aurora, CO 80014
2 Beds
2 Baths
948 SqFt
Key Details
Sold Price $275,400
Property Type Condo
Sub Type Condominium
Listing Status Sold
Purchase Type For Sale
Square Footage 948 sqft
Price per Sqft $290
Subdivision Brandy Chase
MLS Listing ID 1597550
Sold Date 11/03/23
Style Contemporary
Bedrooms 2
Full Baths 1
Three Quarter Bath 1
Condo Fees $419
HOA Fees $419/mo
HOA Y/N Yes
Abv Grd Liv Area 948
Originating Board recolorado
Year Built 1980
Annual Tax Amount $1,112
Tax Year 2022
Property Description
Welcome to this charming 2-bedroom, 2-bathroom condo nestled in the vibrant community of Aurora, Colorado. This well-maintained and thoughtfully designed unit offers the perfect combination of comfort, convenience, and modern living.
As you step into the condo, you'll be greeted by an open and inviting living space filled with natural light. The living room is spacious, featuring a wood burning fireplace and sliding glass door onto patio. This is an ideal space for relaxation and entertainment, with ample room for comfortable seating, whether you're hosting friends and family or enjoying a quiet evening in.
The adjacent kitchen boast contemporary appliances, sleek countertops, and ample cabinet space. The adjacent dining area allows for easy serving and gathering.
The two generously sized bedrooms provide a tranquil retreat. The primary bedroom includes an en-suite bathroom, offering privacy and convenience, while the second bedroom is ideal for guests, a home office, or a cozy reading nook. Each bedroom comes with ample closet space and large windows that infuse the rooms with natural light.
Two full bathrooms, including the primary en-suite, feature modern fixtures and plenty of storage space. They provide a serene and convenient place to start and end your day.
One of the standout features of this condo is the detached garage, providing secure parking for your vehicle and additional storage space for your belongings. In addition to the garage, the unit also includes a dedicated parking space for extra convenience.
Beyond the unit itself, the condo community offers a community pool and beautifully landscaped grounds. The community's well-maintained common areas create an inviting atmosphere for residents to enjoy outdoor activities or relax.
Easy access to I-225, Anschutz Medical Center, DIA and DTC, as well as shopping, dining, parks, and entertainment.
Location
State CO
County Arapahoe
Rooms
Main Level Bedrooms 2
Interior
Interior Features Ceiling Fan(s), Granite Counters, Open Floorplan
Heating Forced Air
Cooling Central Air
Flooring Carpet, Wood
Fireplaces Number 1
Fireplaces Type Wood Burning
Equipment Satellite Dish
Fireplace Y
Appliance Dishwasher, Disposal, Dryer, Microwave, Oven, Range, Refrigerator, Washer
Laundry In Unit
Exterior
Exterior Feature Balcony
Garage Spaces 1.0
Pool Outdoor Pool
Utilities Available Cable Available, Electricity Available, Electricity Connected, Internet Access (Wired)
Roof Type Composition
Total Parking Spaces 2
Garage No
Building
Lot Description Greenbelt
Sewer Public Sewer
Water Public
Level or Stories One
Structure Type Wood Siding
Schools
Elementary Schools Eastridge
Middle Schools Prairie
High Schools Overland
School District Cherry Creek 5
Others
Senior Community No
Ownership Individual
Acceptable Financing Cash, Conventional, FHA, VA Loan
Listing Terms Cash, Conventional, FHA, VA Loan
Special Listing Condition None
Read Less
Want to know what your home might be worth? Contact us for a FREE valuation!

Our team is ready to help you sell your home for the highest possible price ASAP

© 2025 METROLIST, INC., DBA RECOLORADO® – All Rights Reserved
6455 S. Yosemite St., Suite 500 Greenwood Village, CO 80111 USA
Bought with Coldwell Banker Realty 44





