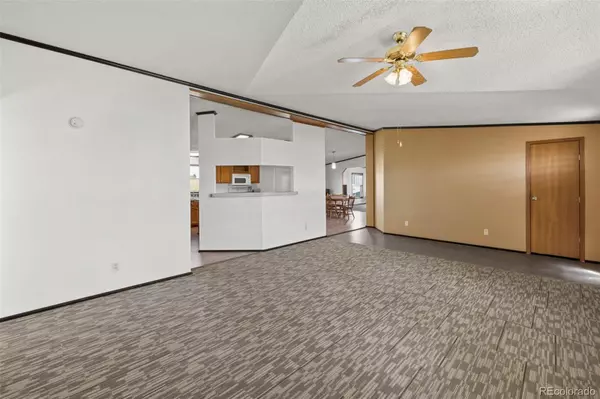$380,000
$415,000
8.4%For more information regarding the value of a property, please contact us for a free consultation.
18910 Holman RD Colorado Springs, CO 80928
3 Beds
2 Baths
2,356 SqFt
Key Details
Sold Price $380,000
Property Type Single Family Home
Sub Type Single Family Residence
Listing Status Sold
Purchase Type For Sale
Square Footage 2,356 sqft
Price per Sqft $161
Subdivision Squirrel Creek Estates
MLS Listing ID 5815067
Sold Date 06/26/23
Bedrooms 3
Full Baths 2
HOA Y/N No
Abv Grd Liv Area 2,356
Originating Board recolorado
Year Built 2002
Annual Tax Amount $1,001
Tax Year 2021
Lot Size 35.000 Acres
Acres 35.0
Property Description
The views from this homesite are stunning! Front covered porch and rear deck for beautiful sunrises and sunsets. Recently upgraded flooring, paint and trim and a brand new central air conditioner. Living room is inviting and bright. Opens to the kitchen which is spacious; countertops which go on and on! Great family events happen here. Kitchen opens to the main dining room which will easily fit a 6-8' dining table. Family room conveniently located off dining room: we're talking games, food and fun for years of making memories. Fireplace installed during this sellers' ownership. It's unique: it will burn wood or a fire at the flip of a switch; you choose your ambiance. Master bedroom ensuite. Master bathroom is expansive. New flooring, two vanities spaced out for room to stretch. Soaking tub and separate standing shower. Clearly defined laundry area off kitchen with room to create an area you will love to wash/dry. Exterior has had paint touched, decks resealed and stained. Large brick BBQ, solid and ready for summer family get-togethers. Home faces south and sits on 35 acres. Cozy during the winter with lots of sun. Acreage fenced in the rear of property and zoned horse, cattle, chickens, etc. This is your opportunity for a 35ac land grab. Don't miss out!
Location
State CO
County El Paso
Zoning A-35
Rooms
Main Level Bedrooms 3
Interior
Interior Features Ceiling Fan(s), Eat-in Kitchen, Five Piece Bath, High Speed Internet, Kitchen Island, Laminate Counters, Open Floorplan, Pantry, Primary Suite, Smoke Free, Walk-In Closet(s)
Heating Forced Air
Cooling Central Air
Flooring Carpet, Laminate
Fireplaces Number 1
Fireplaces Type Family Room, Gas, Wood Burning
Fireplace Y
Appliance Dishwasher, Disposal, Microwave, Oven, Range, Refrigerator
Laundry In Unit
Exterior
Exterior Feature Barbecue, Private Yard, Rain Gutters
Parking Features Circular Driveway, Driveway-Gravel
Fence Full
Utilities Available Cable Available, Electricity Connected, Natural Gas Connected, Phone Connected, Propane
View Mountain(s), Plains
Roof Type Composition
Total Parking Spaces 10
Garage No
Building
Lot Description Level, Open Space, Secluded, Suitable For Grazing
Foundation Slab
Sewer Septic Tank
Water Well
Level or Stories One
Structure Type Frame
Schools
Elementary Schools Prairie Heights
Middle Schools Hanover
High Schools Hanover
School District Hanover 28
Others
Senior Community No
Ownership Individual
Acceptable Financing Cash, Conventional, FHA, USDA Loan, VA Loan
Listing Terms Cash, Conventional, FHA, USDA Loan, VA Loan
Special Listing Condition None
Read Less
Want to know what your home might be worth? Contact us for a FREE valuation!

Our team is ready to help you sell your home for the highest possible price ASAP

© 2025 METROLIST, INC., DBA RECOLORADO® – All Rights Reserved
6455 S. Yosemite St., Suite 500 Greenwood Village, CO 80111 USA
Bought with Keller Williams Partners Realty





