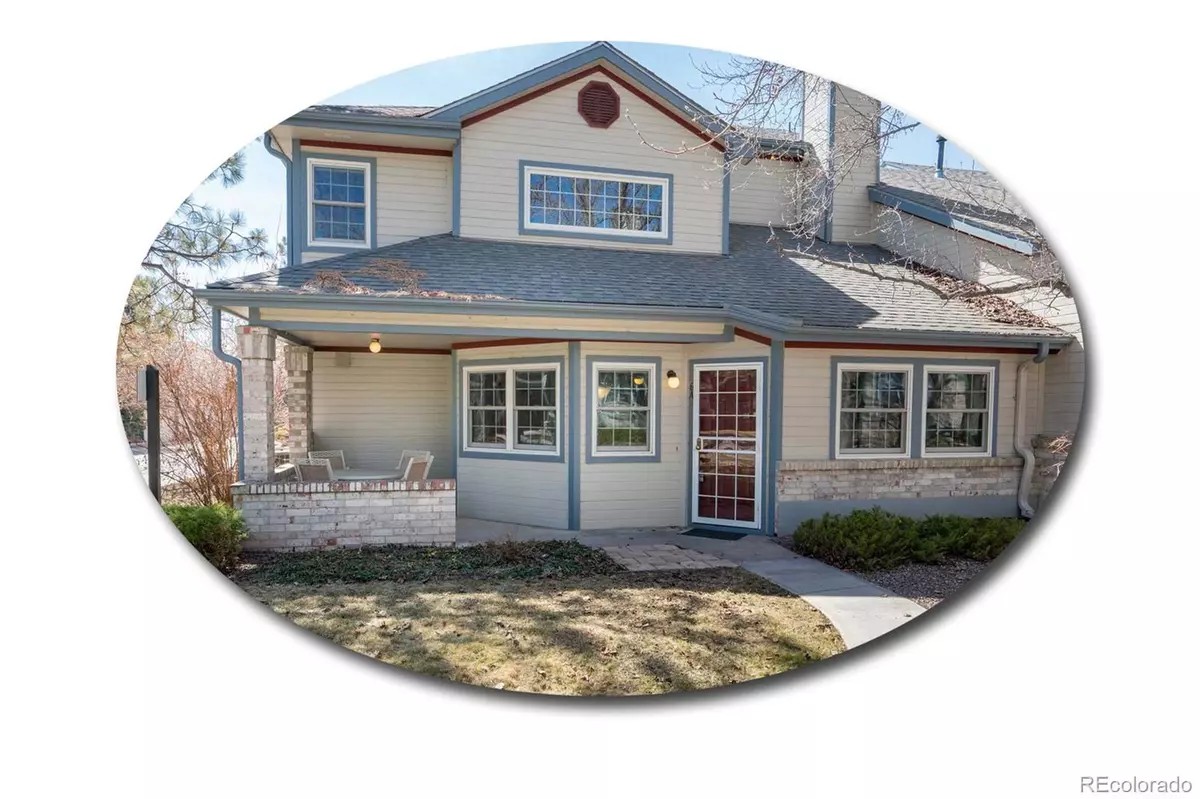$470,000
$450,000
4.4%For more information regarding the value of a property, please contact us for a free consultation.
4301 S Pierce ST #6A Denver, CO 80123
3 Beds
3 Baths
1,521 SqFt
Key Details
Sold Price $470,000
Property Type Multi-Family
Sub Type Multi-Family
Listing Status Sold
Purchase Type For Sale
Square Footage 1,521 sqft
Price per Sqft $309
Subdivision Cameron At The Lake
MLS Listing ID 4741156
Sold Date 05/05/23
Bedrooms 3
Full Baths 1
Half Baths 1
Three Quarter Bath 1
Condo Fees $470
HOA Fees $470/mo
HOA Y/N Yes
Abv Grd Liv Area 1,521
Year Built 1987
Annual Tax Amount $1,304
Tax Year 2021
Property Sub-Type Multi-Family
Source recolorado
Property Description
If you've been dreaming of a low-maintenance home close to some of the best shopping and dining Littleton has to offer, look no further! Featuring an attached two-car garage, vaulted ceilings, and an abundance of natural light, this 1,521 square-foot townhome awaits your personal touches. Cozy up to the wood-burning fireplace in the living room during colder weather. Enjoy the sunshine of our beautiful Colorado summers on the covered front porch or back patio. The eat-in kitchen is light and airy, boasting stainless steel appliances, granite countertops, a convenient pantry, and sliding glass door leading out to the patio. The spacious primary bedroom gives way to a luxurious en suite bath, featuring a dual sink vanity, standing tile shower with bench seating, and a generous walk-in closet. Located steps away from the on-site clubhouse and pool, enjoy a comprehensive HOA including all exterior maintenance. Take in the stunning mountain views as you walk along Marston Lake located just south of this end unit. Easy RTD access makes getting around town a breeze.
Location
State CO
County Denver
Zoning R-2
Interior
Interior Features Ceiling Fan(s), Eat-in Kitchen, Granite Counters, Pantry, Primary Suite, Smoke Free, Vaulted Ceiling(s), Walk-In Closet(s)
Heating Forced Air, Natural Gas
Cooling Central Air
Flooring Carpet, Wood
Fireplaces Number 1
Fireplaces Type Living Room, Wood Burning
Fireplace Y
Appliance Dishwasher, Disposal, Dryer, Microwave, Range, Refrigerator, Self Cleaning Oven, Washer
Laundry In Unit, Laundry Closet
Exterior
Parking Features Concrete
Garage Spaces 2.0
Fence None
Utilities Available Cable Available, Electricity Available, Electricity Connected, Internet Access (Wired), Natural Gas Available, Natural Gas Connected, Phone Available, Phone Connected
Waterfront Description Lake
View Lake
Roof Type Composition
Total Parking Spaces 2
Garage Yes
Building
Lot Description Landscaped, Master Planned, Sprinklers In Front, Sprinklers In Rear
Foundation Structural
Sewer Public Sewer
Water Public
Level or Stories Two
Structure Type Brick, Wood Siding
Schools
Elementary Schools Grant Ranch E-8
Middle Schools Grant Ranch E-8
High Schools John F. Kennedy
School District Denver 1
Others
Senior Community No
Ownership Individual
Acceptable Financing Cash, Conventional, FHA, VA Loan
Listing Terms Cash, Conventional, FHA, VA Loan
Special Listing Condition None
Read Less
Want to know what your home might be worth? Contact us for a FREE valuation!

Our team is ready to help you sell your home for the highest possible price ASAP

© 2025 METROLIST, INC., DBA RECOLORADO® – All Rights Reserved
6455 S. Yosemite St., Suite 500 Greenwood Village, CO 80111 USA
Bought with Keller Williams DTC






