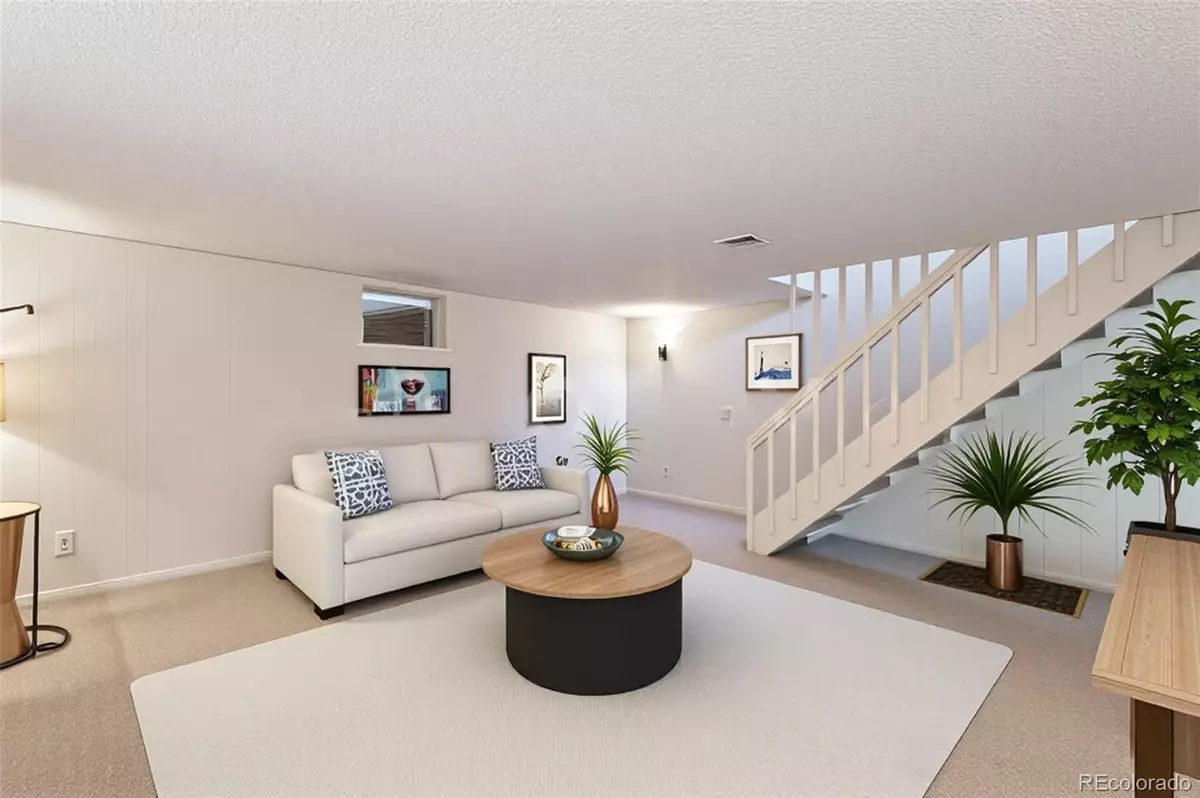
4262 E Maplewood WAY Centennial, CO 80121
3 Beds
2 Baths
1,954 SqFt
UPDATED:
Key Details
Property Type Townhouse
Sub Type Townhouse
Listing Status Active
Purchase Type For Sale
Square Footage 1,954 sqft
Price per Sqft $214
Subdivision Rembrandt Place
MLS Listing ID 3901439
Bedrooms 3
Full Baths 1
Half Baths 1
Condo Fees $573
HOA Fees $573/mo
HOA Y/N Yes
Abv Grd Liv Area 1,314
Year Built 1974
Annual Tax Amount $2,872
Tax Year 2024
Lot Size 871 Sqft
Acres 0.02
Property Sub-Type Townhouse
Source recolorado
Property Description
its natural color palette, this home creates a warm and inviting atmosphere. The master bedroom includes a convenient
walk-in closet, providing ample storage for all your belongings. Additionally, this home offers other rooms that can be used
for flexible living space, allowing you to customize your layout to fit your needs. The full upper bathroom boasts good under
sink storage, ensuring a clutter-free space. With fresh interior paint and newer flooring throughout the home, you can simply
move in and enjoy this delightful setting. This community features a clubhouse and pool. With water, trash, and snow removal covered through the HOA, this townhouse is move-in ready. Little Dry Creek Trail is just steps out of the back door, connecting bike and walking trails throughout the Denver metro area. Don't miss the opportunity to make this one your own!
Location
State CO
County Arapahoe
Rooms
Basement Finished, Interior Entry
Interior
Interior Features Ceiling Fan(s), Eat-in Kitchen, High Ceilings, Open Floorplan, Radon Mitigation System, Smoke Free, Walk-In Closet(s)
Heating Forced Air
Cooling Central Air
Flooring Carpet, Laminate
Fireplaces Number 1
Fireplaces Type Basement
Fireplace Y
Appliance Dishwasher, Disposal, Dryer, Gas Water Heater, Microwave, Oven, Refrigerator, Washer
Laundry In Unit
Exterior
Exterior Feature Balcony
Parking Features Asphalt, Guest
Utilities Available Cable Available, Electricity Connected, Natural Gas Available
Roof Type Composition
Total Parking Spaces 2
Garage No
Building
Foundation Slab
Sewer Public Sewer
Water Public
Level or Stories Two
Structure Type Vinyl Siding
Schools
Elementary Schools Lois Lenski
Middle Schools Newton
High Schools Littleton
School District Littleton 6
Others
Senior Community No
Ownership Individual
Acceptable Financing Cash, Conventional, FHA, VA Loan
Listing Terms Cash, Conventional, FHA, VA Loan
Special Listing Condition None
Virtual Tour https://www.zillow.com/view-imx/b9bc1076-3963-4892-8a12-f41f5e34a9f5?setAttribution=mls&wl=true&initialViewType=pano

6455 S. Yosemite St., Suite 500 Greenwood Village, CO 80111 USA






