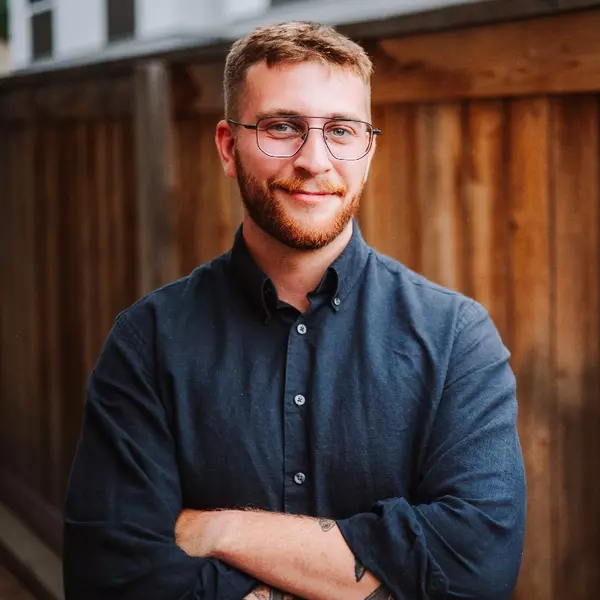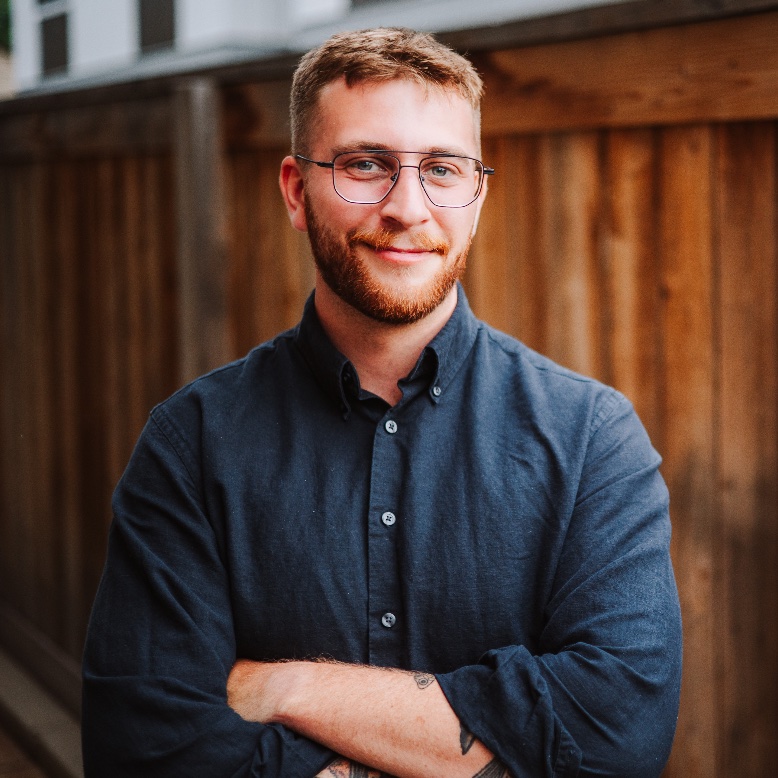
14700 E 104th AVE #2103 Commerce City, CO 80022
3 Beds
3 Baths
1,328 SqFt
UPDATED:
Key Details
Property Type Condo
Sub Type Condominium
Listing Status Active
Purchase Type For Sale
Square Footage 1,328 sqft
Price per Sqft $248
Subdivision Aspen Hills
MLS Listing ID 8253362
Style Contemporary
Bedrooms 3
Full Baths 2
Half Baths 1
Condo Fees $357
HOA Fees $357/mo
HOA Y/N Yes
Abv Grd Liv Area 1,328
Year Built 2004
Annual Tax Amount $3,366
Tax Year 2024
Lot Size 4,333 Sqft
Acres 0.1
Property Sub-Type Condominium
Source recolorado
Property Description
Location
State CO
County Adams
Interior
Interior Features Granite Counters, Open Floorplan, Pantry, Primary Suite, Stone Counters, Walk-In Closet(s)
Heating Forced Air, Natural Gas
Cooling Central Air
Flooring Carpet, Tile
Fireplaces Number 1
Fireplaces Type Gas, Living Room
Fireplace Y
Appliance Dishwasher, Disposal, Gas Water Heater, Microwave, Range, Refrigerator, Self Cleaning Oven
Laundry Laundry Closet
Exterior
Exterior Feature Private Yard
Utilities Available Electricity Connected, Natural Gas Connected
Roof Type Composition
Total Parking Spaces 1
Garage No
Building
Sewer Public Sewer
Water Public
Level or Stories Two
Structure Type Frame
Schools
Elementary Schools Second Creek
Middle Schools Otho Stuart
High Schools Prairie View
School District School District 27-J
Others
Senior Community No
Ownership Corporation/Trust
Acceptable Financing Cash, Conventional, FHA, VA Loan
Listing Terms Cash, Conventional, FHA, VA Loan
Special Listing Condition None
Virtual Tour https://my.matterport.com/show/?m=t1DTVXmyX5S

6455 S. Yosemite St., Suite 500 Greenwood Village, CO 80111 USA






