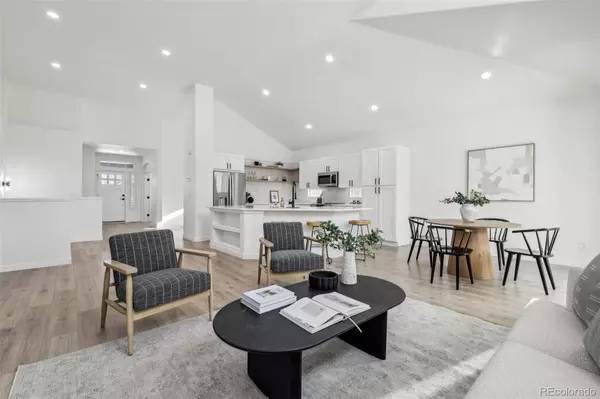11064 W Hinsdale DR Littleton, CO 80127
4 Beds
3 Baths
1,923 SqFt
UPDATED:
01/16/2025 12:02 AM
Key Details
Property Type Single Family Home
Sub Type Single Family Residence
Listing Status Active
Purchase Type For Sale
Square Footage 1,923 sqft
Price per Sqft $454
Subdivision Songbird
MLS Listing ID 4757231
Style Traditional
Bedrooms 4
Full Baths 3
Condo Fees $275
HOA Fees $275/mo
HOA Y/N Yes
Abv Grd Liv Area 1,923
Originating Board recolorado
Year Built 2003
Annual Tax Amount $3,940
Tax Year 2023
Lot Size 6,098 Sqft
Acres 0.14
Property Description
Location
State CO
County Jefferson
Zoning P-D
Rooms
Basement Finished
Main Level Bedrooms 2
Interior
Interior Features Breakfast Nook, Built-in Features, Ceiling Fan(s), Eat-in Kitchen, Five Piece Bath, High Ceilings, Kitchen Island, Open Floorplan, Primary Suite, Quartz Counters, Walk-In Closet(s), Wet Bar
Heating Forced Air
Cooling Central Air
Flooring Carpet, Tile, Vinyl
Fireplaces Number 1
Fireplaces Type Gas, Living Room
Fireplace Y
Appliance Bar Fridge, Dishwasher, Dryer, Oven, Refrigerator, Washer
Laundry In Unit
Exterior
Exterior Feature Lighting, Playground, Private Yard
Parking Features Concrete, Dry Walled, Insulated Garage
Garage Spaces 2.0
Fence None
Utilities Available Cable Available, Electricity Connected, Natural Gas Connected, Phone Available
Roof Type Composition
Total Parking Spaces 2
Garage Yes
Building
Lot Description Landscaped
Foundation Concrete Perimeter
Sewer Public Sewer
Water Public
Level or Stories One
Structure Type Concrete,Frame
Schools
Elementary Schools Ute Meadows
Middle Schools Deer Creek
High Schools Chatfield
School District Jefferson County R-1
Others
Senior Community No
Ownership Corporation/Trust
Acceptable Financing 1031 Exchange, Cash, Conventional, Jumbo, VA Loan
Listing Terms 1031 Exchange, Cash, Conventional, Jumbo, VA Loan
Special Listing Condition None
Pets Allowed Yes

6455 S. Yosemite St., Suite 500 Greenwood Village, CO 80111 USA





