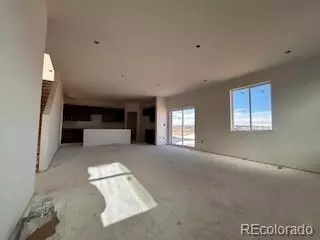393 Grey Rock ST Brighton, CO 80601
4 Beds
3 Baths
2,228 SqFt
UPDATED:
01/15/2025 08:44 PM
Key Details
Property Type Single Family Home
Sub Type Single Family Residence
Listing Status Active
Purchase Type For Sale
Square Footage 2,228 sqft
Price per Sqft $255
Subdivision Ridgeline Vista
MLS Listing ID 3274927
Bedrooms 4
Full Baths 2
Three Quarter Bath 1
HOA Y/N No
Abv Grd Liv Area 2,228
Originating Board recolorado
Year Built 2025
Annual Tax Amount $6,668
Tax Year 2024
Lot Size 8,276 Sqft
Acres 0.19
Property Description
Upstairs, a versatile loft space offers additional room for relaxation or activities, while the oversized laundry room adds convenience. The primary bedroom is a true retreat, boasting ample closet space with both his and her closets, along with a linen closet in the adjoining bath for extra storage. Throughout the home, an upgraded interior design package adds elegance and modern finishes, enhancing the overall aesthetic.
The 70" deep rear yard provides an expansive outdoor area, ideal for hosting gatherings, spending quality time with family, or even transforming the space into a peaceful oasis. Whether it's for entertainment or personal enjoyment, this home offers the perfect blend of style, function, and comfort.
Ridgeline Vista Metro District is $85/month which includes trash and recycling, maintains common areas like the parks and common sidewalks.
Location
State CO
County Adams
Zoning RES
Rooms
Basement Crawl Space, Sump Pump
Main Level Bedrooms 1
Interior
Interior Features Kitchen Island, Pantry, Primary Suite, Quartz Counters, Smoke Free, Solid Surface Counters, Walk-In Closet(s), Wired for Data
Heating Forced Air, Natural Gas
Cooling Central Air
Flooring Carpet, Tile, Vinyl
Fireplace N
Appliance Dishwasher, Disposal, Gas Water Heater, Microwave, Range, Sump Pump
Laundry In Unit
Exterior
Exterior Feature Private Yard, Rain Gutters, Smart Irrigation
Parking Features Concrete, Lighted, Oversized, Smart Garage Door
Garage Spaces 2.0
Fence Partial
Utilities Available Cable Available, Electricity Available, Electricity Connected, Internet Access (Wired), Natural Gas Available, Natural Gas Connected, Phone Available
Roof Type Composition
Total Parking Spaces 2
Garage Yes
Building
Lot Description Landscaped, Sprinklers In Front
Foundation Slab
Sewer Public Sewer
Water Public
Level or Stories Two
Structure Type Concrete,Frame,Wood Siding
Schools
Elementary Schools Padilla
Middle Schools Overland Trail
High Schools Brighton
School District School District 27-J
Others
Senior Community No
Ownership Builder
Acceptable Financing Cash, Conventional, FHA, VA Loan
Listing Terms Cash, Conventional, FHA, VA Loan
Special Listing Condition None
Pets Allowed Cats OK, Dogs OK, Yes

6455 S. Yosemite St., Suite 500 Greenwood Village, CO 80111 USA





