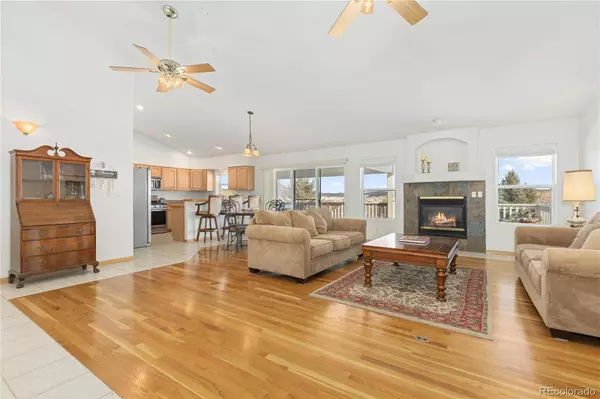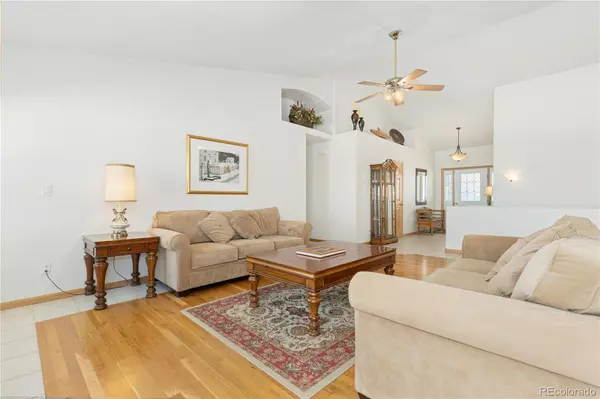5272 Country Club DR Larkspur, CO 80118
5 Beds
3 Baths
3,974 SqFt
UPDATED:
01/15/2025 04:40 PM
Key Details
Property Type Single Family Home
Sub Type Single Family Residence
Listing Status Active
Purchase Type For Sale
Square Footage 3,974 sqft
Price per Sqft $243
Subdivision Perry Park
MLS Listing ID 6864551
Bedrooms 5
Full Baths 1
Three Quarter Bath 2
HOA Y/N No
Abv Grd Liv Area 2,266
Originating Board recolorado
Year Built 2005
Annual Tax Amount $5,807
Tax Year 2023
Lot Size 1.000 Acres
Acres 1.0
Property Description
Location
State CO
County Douglas
Zoning SR
Rooms
Basement Walk-Out Access
Main Level Bedrooms 3
Interior
Interior Features Ceiling Fan(s), Entrance Foyer, Five Piece Bath
Heating Natural Gas
Cooling Central Air
Flooring Carpet, Tile, Wood
Fireplaces Number 1
Fireplaces Type Family Room
Fireplace Y
Appliance Dishwasher, Dryer, Microwave, Oven, Refrigerator, Washer
Exterior
Exterior Feature Lighting, Rain Gutters
Parking Features Concrete, Driveway-Gravel, Exterior Access Door, Finished, Oversized
Garage Spaces 3.0
View Mountain(s), Valley
Roof Type Composition
Total Parking Spaces 3
Garage Yes
Building
Lot Description Landscaped
Sewer Public Sewer
Water Public
Level or Stories One
Structure Type Frame
Schools
Elementary Schools Larkspur
Middle Schools Castle Rock
High Schools Castle View
School District Douglas Re-1
Others
Senior Community No
Ownership Individual
Acceptable Financing Cash, Conventional, FHA, VA Loan
Listing Terms Cash, Conventional, FHA, VA Loan
Special Listing Condition None
Pets Allowed Yes

6455 S. Yosemite St., Suite 500 Greenwood Village, CO 80111 USA





