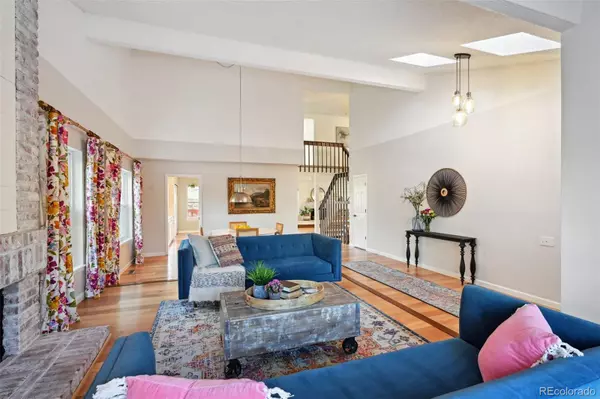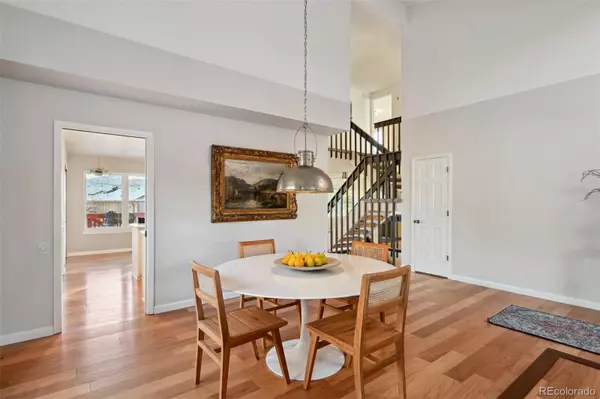11292 Main Range TRL Littleton, CO 80127
5 Beds
4 Baths
3,670 SqFt
UPDATED:
01/12/2025 11:05 PM
Key Details
Property Type Single Family Home
Sub Type Single Family Residence
Listing Status Active
Purchase Type For Sale
Square Footage 3,670 sqft
Price per Sqft $234
Subdivision Ken Caryl Ranch Plains Ph Vi Flg #5
MLS Listing ID 2510282
Bedrooms 5
Full Baths 2
Half Baths 1
Three Quarter Bath 1
Condo Fees $78
HOA Fees $78/mo
HOA Y/N Yes
Abv Grd Liv Area 2,932
Originating Board recolorado
Year Built 1984
Annual Tax Amount $5,167
Tax Year 2023
Lot Size 6,534 Sqft
Acres 0.15
Property Description
Upstairs you will find plenty of room for everyone - 4 bedrooms with walk-in closets, plus a private office/playroom and 2 bathrooms. The primary suite features large vaulted ceilings, views of the green space and large ensuite bathroom.
Head downstairs to the walk-out, sun-lit basement featuring a large entertaining space, 5th bedroom, a full bathroom, ample storage space, and hot tub - right outside the backdoor! The yard has been professionally landscaped with a large patio area, new sprinkler system and lighting.
You'll be a quick half mile walk to the Ranch House to meet your neighbors at the clubhouse pool, tennis courts, soccer/baseball fields or frisbee golf course. Grab your gear or your horse and head into the hills for 142 acres of private hiking/ biking/ equestrian trails.
Award winning schools within easy walking distance, 2 additional neighborhood pools, equestrian center, pickleball and more at your disposal, what is there not to love!
Open Houses all weekend! Sat 10-1 Sun 1-4
Location
State CO
County Jefferson
Zoning P-D
Rooms
Basement Finished
Interior
Interior Features Breakfast Nook, Ceiling Fan(s), Eat-in Kitchen, Five Piece Bath, Kitchen Island, Open Floorplan, Pantry, Radon Mitigation System, Solid Surface Counters, Hot Tub, Vaulted Ceiling(s), Walk-In Closet(s)
Heating Forced Air
Cooling Central Air
Flooring Carpet, Tile, Wood
Fireplaces Number 2
Fireplaces Type Dining Room, Living Room, Wood Burning
Fireplace Y
Appliance Cooktop, Dishwasher, Disposal, Dryer, Microwave, Oven, Range, Refrigerator, Washer
Exterior
Exterior Feature Private Yard
Garage Spaces 2.0
Roof Type Wood
Total Parking Spaces 2
Garage Yes
Building
Lot Description Foothills, Sloped
Foundation Slab
Sewer Public Sewer
Water Public
Level or Stories Two
Structure Type Wood Siding
Schools
Elementary Schools Shaffer
Middle Schools Falcon Bluffs
High Schools Chatfield
School District Jefferson County R-1
Others
Senior Community No
Ownership Individual
Acceptable Financing Cash, Conventional, FHA, VA Loan
Listing Terms Cash, Conventional, FHA, VA Loan
Special Listing Condition None

6455 S. Yosemite St., Suite 500 Greenwood Village, CO 80111 USA





