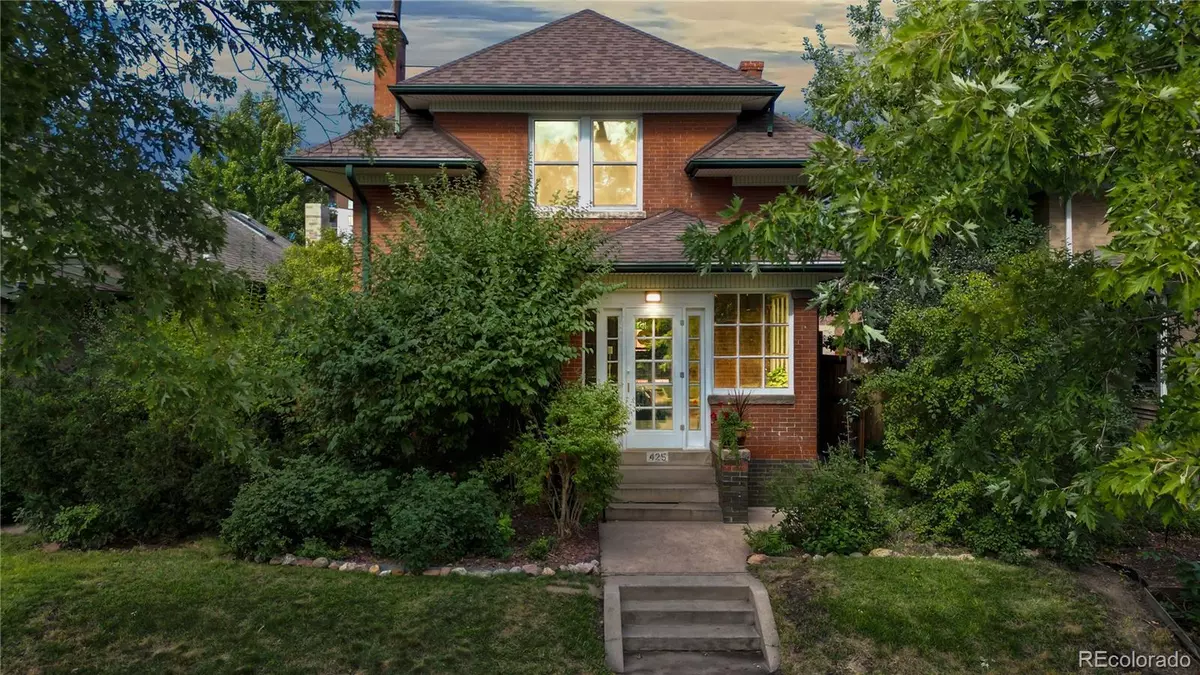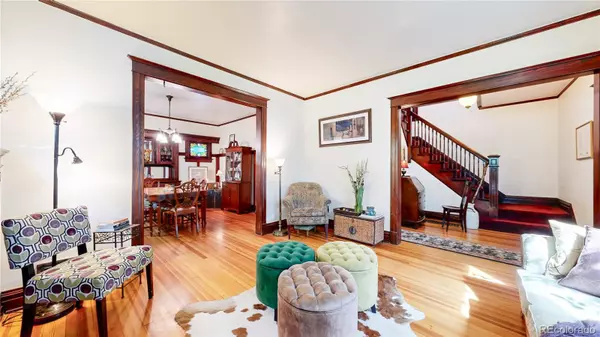425 N Pennsylvania ST Denver, CO 80203
2 Beds
2 Baths
2,000 SqFt
UPDATED:
01/19/2025 09:05 PM
Key Details
Property Type Single Family Home
Sub Type Single Family Residence
Listing Status Active
Purchase Type For Sale
Square Footage 2,000 sqft
Price per Sqft $425
Subdivision Arlington Park
MLS Listing ID 2601106
Style Denver Square
Bedrooms 2
Full Baths 1
Half Baths 1
HOA Y/N No
Abv Grd Liv Area 1,456
Originating Board recolorado
Year Built 1909
Annual Tax Amount $3,947
Tax Year 2023
Lot Size 4,791 Sqft
Acres 0.11
Property Description
The kitchen blends vintage appeal with functionality, featuring clean white tile flooring, wood cabinetry, gas stove, and a retro refrigerator. The eat-in countertop and peekaboo window to the mudroom add a unique touch of charm. A convenient half-bath on the main floor is perfect for guests while entertaining inside or in the backyard.
Step outside to a fully fenced backyard oasis complete with a Trex deck, garden, hot tub, and awnings for shade.
Upstairs, you'll find two spacious bedrooms, ceiling fans, and ample closet space. The primary suite features a large walk-in closet and access to a rooftop deck with breathtaking views of the city skyline and fresh mountain air. A hallway bathroom and built-in linen closet tie the upper level together.
The cozy bsmt features a fireplace, flexible family room space (perfect for a gym, office, or guest room)
Prime Location: Nestled between Alamo Placita, Governor's Park, and Cheesman Park. Steps from dining options, Trader Joe's, and Cherry Creek bike path. Enjoy easy access to Downtown Denver, public transit, and all the city has to offer. This is your opportunity to own a piece of Denver's history and create your own legacy.
Location
State CO
County Denver
Zoning U-SU-B1
Rooms
Basement Finished, Partial
Interior
Interior Features Breakfast Nook, Ceiling Fan(s), Eat-in Kitchen, High Ceilings
Heating Forced Air
Cooling Central Air
Flooring Tile, Wood
Fireplaces Number 2
Fireplaces Type Family Room, Living Room
Fireplace Y
Appliance Dryer, Gas Water Heater, Oven, Refrigerator, Washer
Laundry In Unit
Exterior
Exterior Feature Balcony, Garden, Private Yard, Spa/Hot Tub
Parking Features Exterior Access Door, Oversized, Storage
Garage Spaces 1.0
Fence Partial
View City, Mountain(s)
Roof Type Composition
Total Parking Spaces 1
Garage No
Building
Lot Description Historical District, Landscaped, Level, Many Trees, Near Public Transit
Sewer Public Sewer
Water Public
Level or Stories Two
Structure Type Brick
Schools
Elementary Schools Dora Moore
Middle Schools Morey
High Schools East
School District Denver 1
Others
Senior Community No
Ownership Individual
Acceptable Financing Cash, Conventional, FHA, VA Loan
Listing Terms Cash, Conventional, FHA, VA Loan
Special Listing Condition None

6455 S. Yosemite St., Suite 500 Greenwood Village, CO 80111 USA





