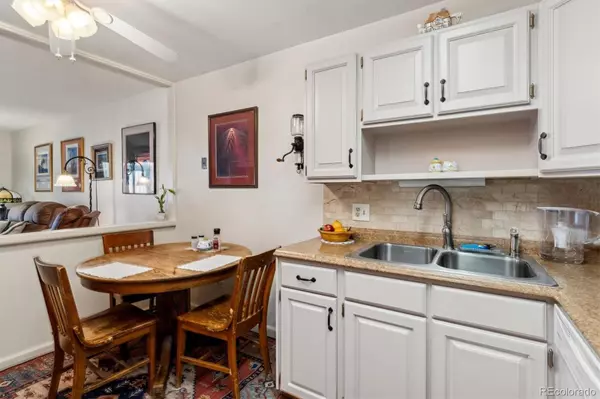620 S Alton WAY #7A Denver, CO 80247
2 Beds
2 Baths
1,200 SqFt
UPDATED:
01/08/2025 09:25 PM
Key Details
Property Type Condo
Sub Type Condominium
Listing Status Active
Purchase Type For Sale
Square Footage 1,200 sqft
Price per Sqft $174
Subdivision Windsor Gardens
MLS Listing ID 5575081
Style Mid-Century Modern
Bedrooms 2
Full Baths 1
Three Quarter Bath 1
Condo Fees $667
HOA Fees $667/mo
HOA Y/N Yes
Abv Grd Liv Area 1,200
Originating Board recolorado
Year Built 1969
Annual Tax Amount $970
Tax Year 2023
Property Description
Step inside to find a series of thoughtful upgrades, ensuring a move-in ready experience. The entryway, kitchen, and hallway feature luxurious LVT flooring, setting the stage for a modern living space. The kitchen is equipped with durable appliances and enhanced by a new sink, faucet, and a practical garbage disposal. Enjoy the freshly cleaned carpets that extend a warm and inviting atmosphere throughout the home.
Relax in the master bedroom, featuring a new air conditioning unit. Both bathrooms have been completely renovated with new sinks, toilets, and shower valves, ensuring all plumbing is up-to-date and efficient. The master bathroom additionally features a new shower surround, pan, and doors, enhancing your comfort and convenience.
Other upgrades include a new double-pane low-E vinyl door to the lanai, which has been newly tiled and enclosed with new vinyl double-pane windows, creating a serene retreat for year-round enjoyment. Further enhancing this home's appeal are the conveniences of keyless entry and a dedicated storage locker in the garage, #77 in Lot-18.
Whether you're looking to enjoy peaceful moments or entertain guests, this home offers the perfect setting. Schedule your showing today and experience the blend of lifestyle and luxury at Windsor Gardens.
Location
State CO
County Denver
Zoning O-1
Rooms
Main Level Bedrooms 2
Interior
Heating Baseboard, Hot Water
Cooling Air Conditioning-Room
Flooring Carpet, Laminate
Fireplace N
Appliance Dishwasher, Disposal, Microwave, Oven, Range, Refrigerator
Laundry Common Area
Exterior
Garage Spaces 1.0
Roof Type Composition
Total Parking Spaces 1
Garage No
Building
Foundation Block, Concrete Perimeter
Sewer Public Sewer
Level or Stories One
Structure Type Block,Brick,Concrete
Schools
Elementary Schools Place Bridge Academy
Middle Schools Place Bridge Academy
High Schools George Washington
School District Denver 1
Others
Senior Community Yes
Ownership Individual
Acceptable Financing Cash, Conventional, FHA, VA Loan
Listing Terms Cash, Conventional, FHA, VA Loan
Special Listing Condition None
Pets Allowed Cats OK, Dogs OK

6455 S. Yosemite St., Suite 500 Greenwood Village, CO 80111 USA





