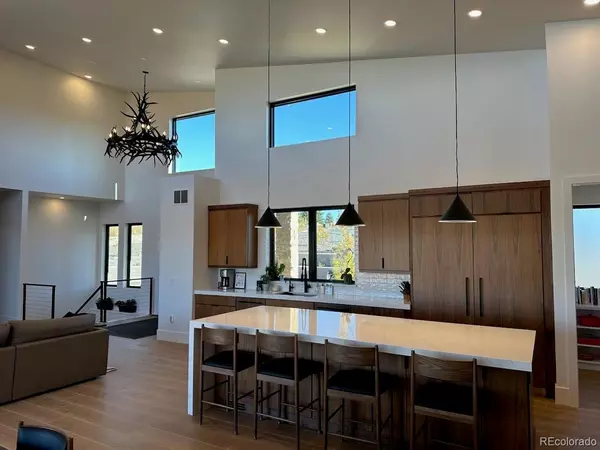39426 Stockton CIR Elizabeth, CO 80107
5 Beds
5 Baths
3,987 SqFt
UPDATED:
01/08/2025 05:40 PM
Key Details
Property Type Single Family Home
Sub Type Single Family Residence
Listing Status Active
Purchase Type For Sale
Square Footage 3,987 sqft
Price per Sqft $247
Subdivision Independence
MLS Listing ID 9363070
Bedrooms 5
Full Baths 4
Half Baths 1
HOA Y/N No
Abv Grd Liv Area 2,000
Originating Board recolorado
Year Built 2025
Annual Tax Amount $5,674
Tax Year 2024
Lot Size 10,890 Sqft
Acres 0.25
Property Description
Valiant Homes is known for crafting high-end custom homes that blend contemporary design with elegance, comfort, and environmental responsibility. Each property is constructed with attention to detail, ensuring not only beauty but also long-term durability and energy efficiency. Valiant Homes works closely with every client to tailor the home to their personal preferences, creating a space that reflects their unique style and vision.
Ever walked through a neighborhood and thought, "I love this place, but I wish I could build my dream home here?" Well, now you can!
Valiant Homes is offering a rare opportunity to design a home that's uniquely yours in the vibrant Independence community, with completion set for Fall 2025. This stunning 4,000-square-foot, two-story residence on a private walk-out cul-de-sac lot features an open floor plan with 4 bedrooms, 3.5 baths, and a chef-inspired kitchen—designed for ultimate luxury and comfort.
This home combines modern style with the natural beauty of Colorado, offering an unmatched living experience. Imagine a home that stands out in an entire community. In Independence, it can be yours.
For more details about exclusive opportunities for this lot, contact Jerrell Young or Valiant Homes today!
Location
State CO
County Elbert
Rooms
Basement Walk-Out Access
Main Level Bedrooms 1
Interior
Interior Features Ceiling Fan(s), Five Piece Bath, High Ceilings, Jack & Jill Bathroom, Kitchen Island, Open Floorplan, Pantry, Primary Suite, Quartz Counters, Smart Thermostat, Utility Sink, Vaulted Ceiling(s), Walk-In Closet(s)
Heating Forced Air
Cooling Central Air
Flooring Laminate
Fireplaces Type Family Room, Gas, Living Room
Fireplace N
Appliance Cooktop, Dishwasher, Double Oven, Dryer, Freezer, Gas Water Heater, Microwave, Oven, Range, Range Hood, Refrigerator, Smart Appliances, Sump Pump, Washer
Exterior
Exterior Feature Balcony, Barbecue, Fire Pit, Garden, Lighting, Private Yard, Smart Irrigation
Garage Spaces 3.0
Roof Type Composition
Total Parking Spaces 3
Garage Yes
Building
Lot Description Cul-De-Sac, Master Planned, Open Space, Sprinklers In Front, Sprinklers In Rear
Sewer Public Sewer
Water Public
Level or Stories Two
Structure Type Stucco,Vinyl Siding
Schools
Elementary Schools Running Creek
Middle Schools Elizabeth
High Schools Elizabeth
School District Elizabeth C-1
Others
Senior Community No
Ownership Builder
Acceptable Financing Cash, Conventional, FHA, Other
Listing Terms Cash, Conventional, FHA, Other
Special Listing Condition None

6455 S. Yosemite St., Suite 500 Greenwood Village, CO 80111 USA





