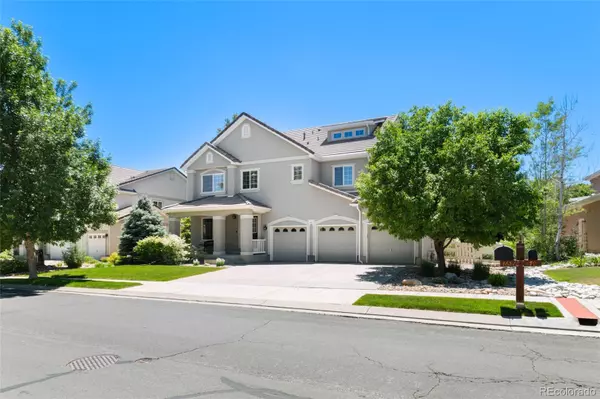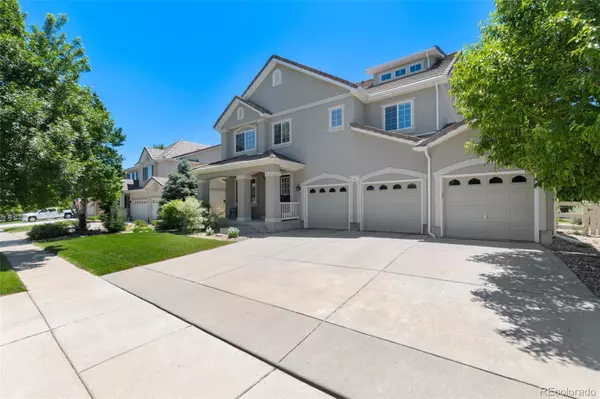4686 Longs CT Broomfield, CO 80023
5 Beds
4 Baths
3,681 SqFt
UPDATED:
01/08/2025 08:30 PM
Key Details
Property Type Single Family Home
Sub Type Single Family Residence
Listing Status Active
Purchase Type For Sale
Square Footage 3,681 sqft
Price per Sqft $237
Subdivision Broadlands
MLS Listing ID 5984293
Style Contemporary
Bedrooms 5
Full Baths 3
Half Baths 1
Condo Fees $80
HOA Fees $80/qua
HOA Y/N Yes
Abv Grd Liv Area 3,681
Originating Board recolorado
Year Built 2005
Annual Tax Amount $5,992
Tax Year 2023
Lot Size 8,712 Sqft
Acres 0.2
Property Description
Location
State CO
County Broomfield
Zoning PUD
Rooms
Basement Unfinished
Interior
Interior Features Breakfast Nook, Eat-in Kitchen, Five Piece Bath, Kitchen Island, Open Floorplan, Pantry, Primary Suite, Quartz Counters, Smoke Free, Walk-In Closet(s)
Heating Forced Air
Cooling Central Air
Flooring Carpet, Laminate
Fireplace N
Appliance Cooktop, Dishwasher, Disposal, Microwave, Range Hood, Refrigerator, Self Cleaning Oven
Exterior
Parking Features 220 Volts
Garage Spaces 3.0
Fence Full
Roof Type Concrete
Total Parking Spaces 3
Garage Yes
Building
Lot Description Sprinklers In Front, Sprinklers In Rear
Sewer Public Sewer
Water Public
Level or Stories Three Or More
Structure Type Stucco
Schools
Elementary Schools Coyote Ridge
Middle Schools Westlake
High Schools Legacy
School District Adams 12 5 Star Schl
Others
Senior Community No
Ownership Individual
Acceptable Financing Cash, Conventional
Listing Terms Cash, Conventional
Special Listing Condition None

6455 S. Yosemite St., Suite 500 Greenwood Village, CO 80111 USA





