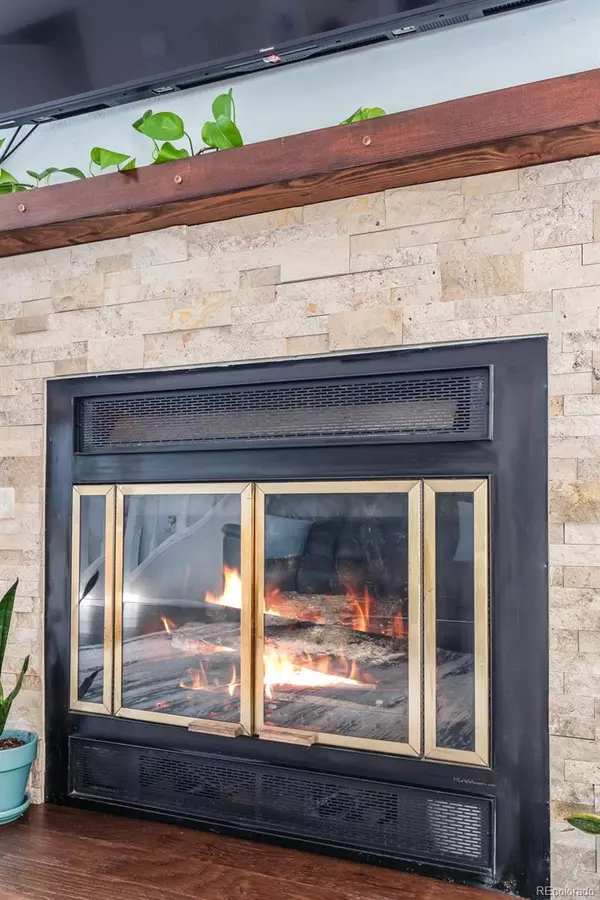10280 W Jewell AVE #B Lakewood, CO 80232
3 Beds
3 Baths
1,224 SqFt
UPDATED:
01/08/2025 08:16 AM
Key Details
Property Type Condo
Sub Type Condominium
Listing Status Active
Purchase Type For Sale
Square Footage 1,224 sqft
Price per Sqft $367
Subdivision Jewell Ridge Condos Ph Ii
MLS Listing ID 9776592
Bedrooms 3
Full Baths 2
Half Baths 1
Condo Fees $5,064
HOA Fees $5,064/ann
HOA Y/N Yes
Abv Grd Liv Area 1,224
Originating Board recolorado
Year Built 1983
Annual Tax Amount $2,157
Tax Year 2023
Property Description
Location
State CO
County Jefferson
Zoning Residential
Rooms
Basement Finished, Partial
Interior
Interior Features Ceiling Fan(s), Eat-in Kitchen, Pantry, Primary Suite, Smoke Free, Walk-In Closet(s)
Heating Forced Air
Cooling Central Air
Flooring Carpet, Tile, Wood
Fireplaces Number 1
Fireplaces Type Gas, Living Room
Fireplace Y
Appliance Cooktop, Dishwasher, Disposal, Dryer, Gas Water Heater, Microwave, Oven, Refrigerator, Washer
Laundry In Unit
Exterior
Exterior Feature Barbecue, Gas Grill
Garage Spaces 1.0
Utilities Available Cable Available, Electricity Connected, Internet Access (Wired)
Waterfront Description Lake
View Lake
Roof Type Composition
Total Parking Spaces 2
Garage Yes
Building
Lot Description Greenbelt
Sewer Public Sewer
Water Public
Level or Stories Two
Structure Type Brick,Frame,Wood Siding
Schools
Elementary Schools Green Gables
Middle Schools Carmody
High Schools Bear Creek
School District Jefferson County R-1
Others
Senior Community No
Ownership Individual
Acceptable Financing Cash, Conventional, FHA, VA Loan
Listing Terms Cash, Conventional, FHA, VA Loan
Special Listing Condition None
Pets Allowed Cats OK, Dogs OK

6455 S. Yosemite St., Suite 500 Greenwood Village, CO 80111 USA





