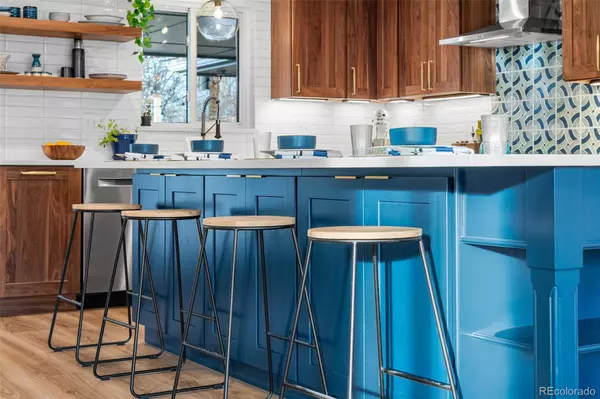6761 W 36th PL Wheat Ridge, CO 80033
5 Beds
3 Baths
2,811 SqFt
UPDATED:
01/12/2025 09:05 PM
Key Details
Property Type Single Family Home
Sub Type Single Family Residence
Listing Status Active Under Contract
Purchase Type For Sale
Square Footage 2,811 sqft
Price per Sqft $311
Subdivision Barths
MLS Listing ID 2550580
Style Contemporary
Bedrooms 5
Full Baths 1
Three Quarter Bath 2
HOA Y/N No
Abv Grd Liv Area 1,462
Originating Board recolorado
Year Built 1957
Annual Tax Amount $3,905
Tax Year 2023
Lot Size 8,712 Sqft
Acres 0.2
Property Description
The kitchen, fully remodeled in 2021, is the heart of the home. Custom walnut cabinets with ample storage, stunning quartz countertops, and Karistan LVP flooring elevate the space, while an oversized island with seating invites casual dining and entertaining. The kitchen features a premium induction stovetop, a Bosch dishwasher, and elegant French doors. The living room allows natural light to flow effortlessly, with a huge picture window adding to the open concept. The master bedroom serves as a tranquil retreat, complete with an updated en-suite 3/4 bathroom. Upstairs, there are two additional bedrooms and an updated full bathroom. The lower level features a spacious second living area with brand new carpet, a stunning custom wood mantle built for the electric fireplace, and surround sound speakers—perfect for movie or game nights with friends. This level also includes a bedroom with an egress window, a second non-conforming bedroom, ideal for a home office, gym, or creative space, and another updated bathroom.
The yard is a calming oasis, ideal for unwinding or entertaining. The front yard boasts unique fruit trees with a full irrigation system while the backyard features raised garden beds for gardening your own vegetables or flowers. With plenty of space for outdoor gatherings, this private backyard is perfect for hosting summer barbecues and living the quintessential Colorado lifestyle. Nestled in a vibrant neighborhood, you'll also appreciate the walkability to, local breweries, coffee shops, and retail. Like Mestizo Brew Cantina, Bardo's Coffee House, and Twisted Smoothie. With all the modern amenities you could want with an unbeatable location this is an extraordinary opportunity to own a truly one-of-a-kind home.
Location
State CO
County Jefferson
Rooms
Basement Finished
Main Level Bedrooms 3
Interior
Interior Features Ceiling Fan(s), Eat-in Kitchen, Kitchen Island, Open Floorplan, Quartz Counters
Heating Forced Air
Cooling Central Air
Flooring Carpet, Tile, Vinyl, Wood
Fireplaces Number 1
Fireplaces Type Basement, Electric
Fireplace Y
Appliance Cooktop, Dishwasher, Disposal, Dryer, Humidifier, Refrigerator, Self Cleaning Oven, Washer
Exterior
Exterior Feature Garden, Private Yard
Parking Features 220 Volts, Concrete
Garage Spaces 2.0
Fence Full
Utilities Available Cable Available, Electricity Available, Natural Gas Available
Roof Type Composition
Total Parking Spaces 3
Garage Yes
Building
Lot Description Landscaped, Level, Sprinklers In Front, Sprinklers In Rear
Foundation Slab
Sewer Public Sewer
Level or Stories One
Structure Type Brick
Schools
Elementary Schools Stevens
Middle Schools Everitt
High Schools Wheat Ridge
School District Jefferson County R-1
Others
Senior Community No
Ownership Individual
Acceptable Financing Cash, Conventional, FHA, VA Loan
Listing Terms Cash, Conventional, FHA, VA Loan
Special Listing Condition None
Pets Allowed Cats OK, Dogs OK

6455 S. Yosemite St., Suite 500 Greenwood Village, CO 80111 USA





