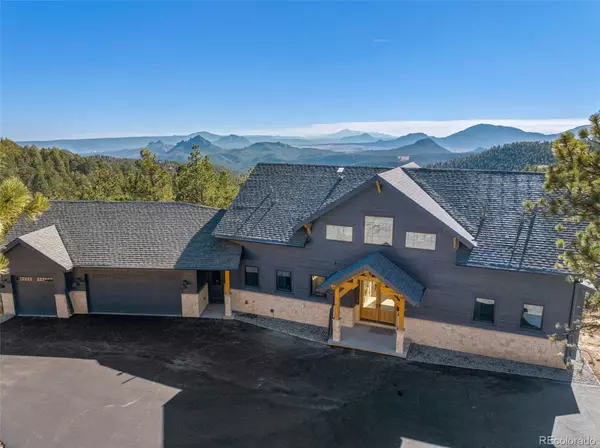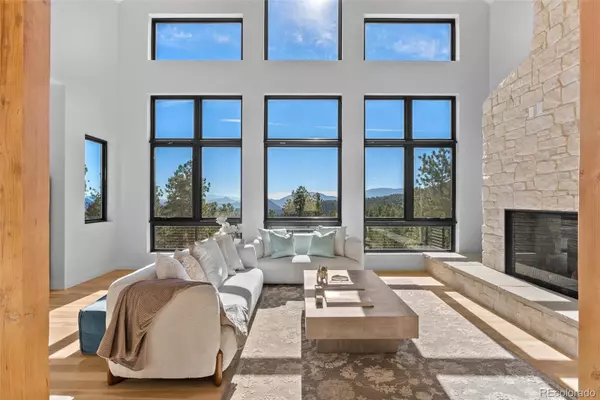13455 S Resort DR Conifer, CO 80433
4 Beds
5 Baths
3,574 SqFt
UPDATED:
01/04/2025 09:02 PM
Key Details
Property Type Single Family Home
Sub Type Single Family Residence
Listing Status Active
Purchase Type For Sale
Square Footage 3,574 sqft
Price per Sqft $699
Subdivision 235651 Ex Sur 2-7-71 E74-10-92
MLS Listing ID 7303907
Style Mountain Contemporary
Bedrooms 4
Full Baths 4
Half Baths 1
HOA Y/N No
Abv Grd Liv Area 3,574
Originating Board recolorado
Year Built 2024
Annual Tax Amount $6,000
Tax Year 2023
Lot Size 11.230 Acres
Acres 11.23
Property Description
Location
State CO
County Jefferson
Zoning A-2
Rooms
Basement Finished, Walk-Out Access
Main Level Bedrooms 1
Interior
Interior Features Entrance Foyer, High Ceilings, High Speed Internet, Kitchen Island, Open Floorplan, Pantry, Primary Suite, Quartz Counters, Radon Mitigation System, Utility Sink, Vaulted Ceiling(s), Walk-In Closet(s), Wet Bar, Wired for Data
Heating Natural Gas, Radiant Floor
Cooling Air Conditioning-Room, Other
Flooring Concrete, Tile, Wood
Fireplaces Number 1
Fireplaces Type Great Room
Equipment Satellite Dish
Fireplace Y
Appliance Dishwasher, Disposal, Gas Water Heater, Range, Range Hood, Refrigerator, Smart Appliances, Wine Cooler
Exterior
Exterior Feature Gas Valve, Private Yard, Rain Gutters
Parking Features 220 Volts, Asphalt, Concrete, Driveway-Dirt, Electric Vehicle Charging Station(s), Finished, Heated Garage, Insulated Garage, Oversized
Garage Spaces 3.0
Fence None
Utilities Available Electricity Connected, Natural Gas Connected
View Mountain(s), Plains, Valley
Roof Type Composition
Total Parking Spaces 3
Garage Yes
Building
Lot Description Cul-De-Sac, Fire Mitigation, Foothills, Many Trees, Meadow, Mountainous, Open Space, Rock Outcropping, Secluded, Suitable For Grazing
Foundation Concrete Perimeter, Slab
Sewer Septic Tank
Water Well
Level or Stories Two
Structure Type Cement Siding,Concrete,Stone,Steel
Schools
Elementary Schools Elk Creek
Middle Schools West Jefferson
High Schools Conifer
School District Jefferson County R-1
Others
Senior Community No
Ownership Builder
Acceptable Financing 1031 Exchange, Cash, Conventional, Jumbo, Other
Listing Terms 1031 Exchange, Cash, Conventional, Jumbo, Other
Special Listing Condition None

6455 S. Yosemite St., Suite 500 Greenwood Village, CO 80111 USA





