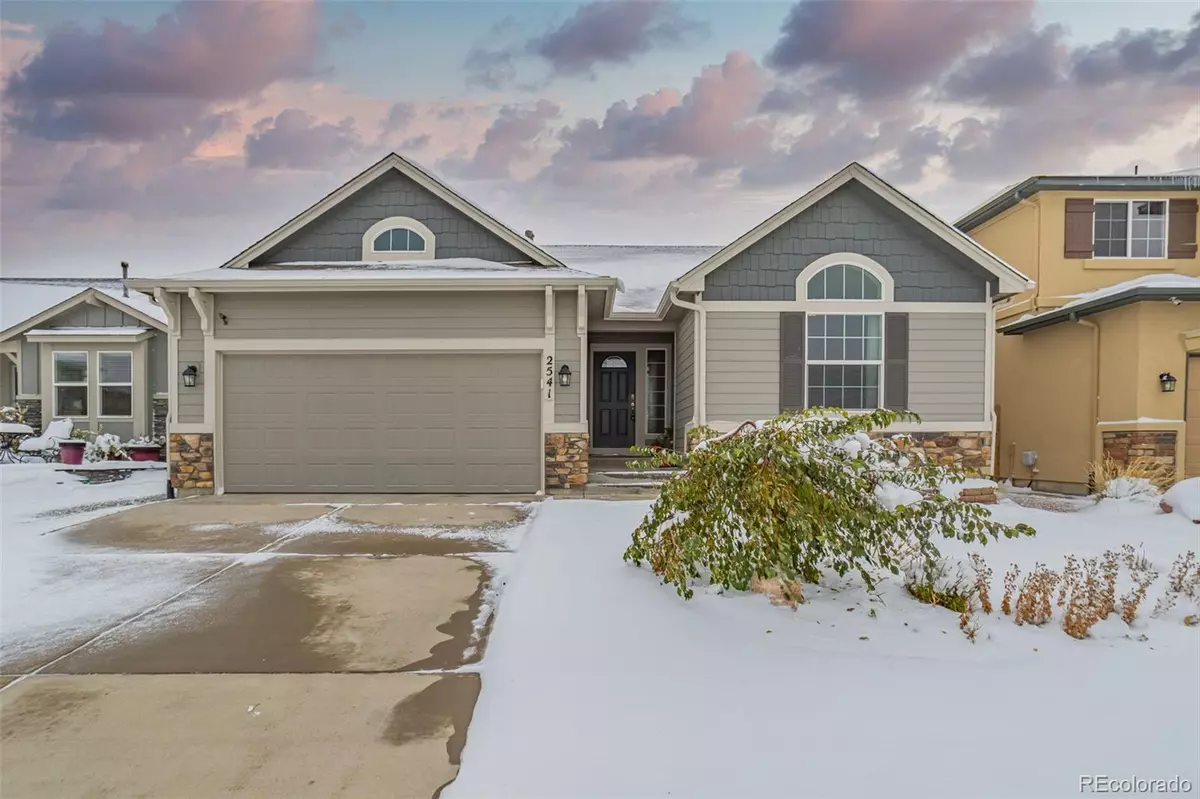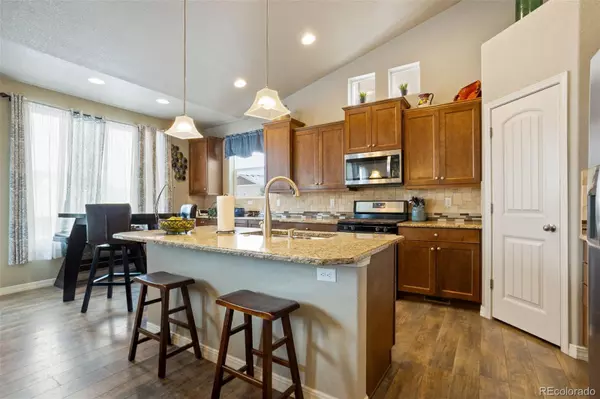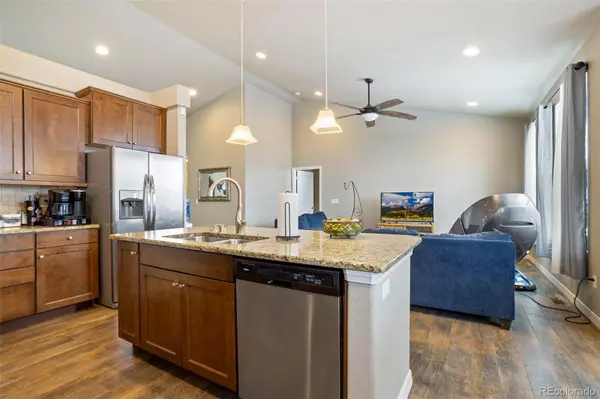2541 Half Chaps CT Colorado Springs, CO 80922
4 Beds
3 Baths
3,045 SqFt
UPDATED:
12/18/2024 12:03 AM
Key Details
Property Type Single Family Home
Sub Type Single Family Residence
Listing Status Active
Purchase Type For Sale
Square Footage 3,045 sqft
Price per Sqft $183
Subdivision Hannah Ridge
MLS Listing ID 4051907
Bedrooms 4
Full Baths 3
Condo Fees $148
HOA Fees $148/qua
HOA Y/N Yes
Abv Grd Liv Area 1,603
Originating Board recolorado
Year Built 2017
Annual Tax Amount $3,494
Tax Year 2023
Lot Size 5,227 Sqft
Acres 0.12
Property Description
Discover an incredible opportunity to own a beautiful ranch-style home in Colorado Springs! Located in the great neighborhood of Hannah Ridge, this 4-bedroom, 3-bathroom home is the perfect blend of comfort, convenience, and style.
Key Features include -
Spacious Layout: Enjoy a large, bright, and open floor plan with the master suite and a second bedroom conveniently located on the main level.
Like-New Condition: The home features brand-new carpeting throughout, giving it a fresh, updated feel.
Gourmet Kitchen: Perfect for cooking enthusiasts, the over-sized kitchen is ideal for gatherings, with plenty of space for entertaining with friends.
Primary Suite Retreat: The master suite includes a large walk-in closet and an ensuite bath, providing a private, relaxing oasis.
Flexible Living Space: The basement is 3/4 finished, offering additional storage or hobby space to suit your needs.
Outdoor Living: Step onto the expansive deck and enjoy a beautifully landscaped backyard with several fruit trees—perfect for relaxing evenings.
Unique Details: Custom plant shelves throughout the home add character and allow for personal decor touches.
Prime Location: This home sits in a peaceful cul-de-sac, directly across from a charming neighborhood park.
Location: Minutes from Peterson Air Force Base and Fort Carson, offering quick access for military.
Close to schools, scenic parks, shopping centers, and dining options. A perfect balance of suburban tranquility and city convenience.
Experience the charm of Colorado Springs living in a home that feels brand new and is move-in ready! Don't miss out on this Hannah Ridge gem!
Location
State CO
County El Paso
Zoning CAD-O, PUD
Rooms
Basement Finished, Full
Main Level Bedrooms 2
Interior
Interior Features Ceiling Fan(s), Granite Counters, High Ceilings, Open Floorplan, Pantry, Smoke Free, Vaulted Ceiling(s), Walk-In Closet(s), Wet Bar
Heating Forced Air
Cooling Central Air
Flooring Carpet, Tile, Wood
Fireplace N
Appliance Dishwasher, Microwave, Oven, Refrigerator
Exterior
Parking Features Concrete
Garage Spaces 2.0
Fence Partial
Roof Type Composition,Other
Total Parking Spaces 2
Garage Yes
Building
Lot Description Cul-De-Sac
Sewer Public Sewer
Level or Stories One
Structure Type Stucco
Schools
Elementary Schools Evans
Middle Schools Horizon
High Schools Sand Creek
School District District 49
Others
Senior Community No
Ownership Individual
Acceptable Financing Cash, Conventional, FHA, VA Loan
Listing Terms Cash, Conventional, FHA, VA Loan
Special Listing Condition None

6455 S. Yosemite St., Suite 500 Greenwood Village, CO 80111 USA





