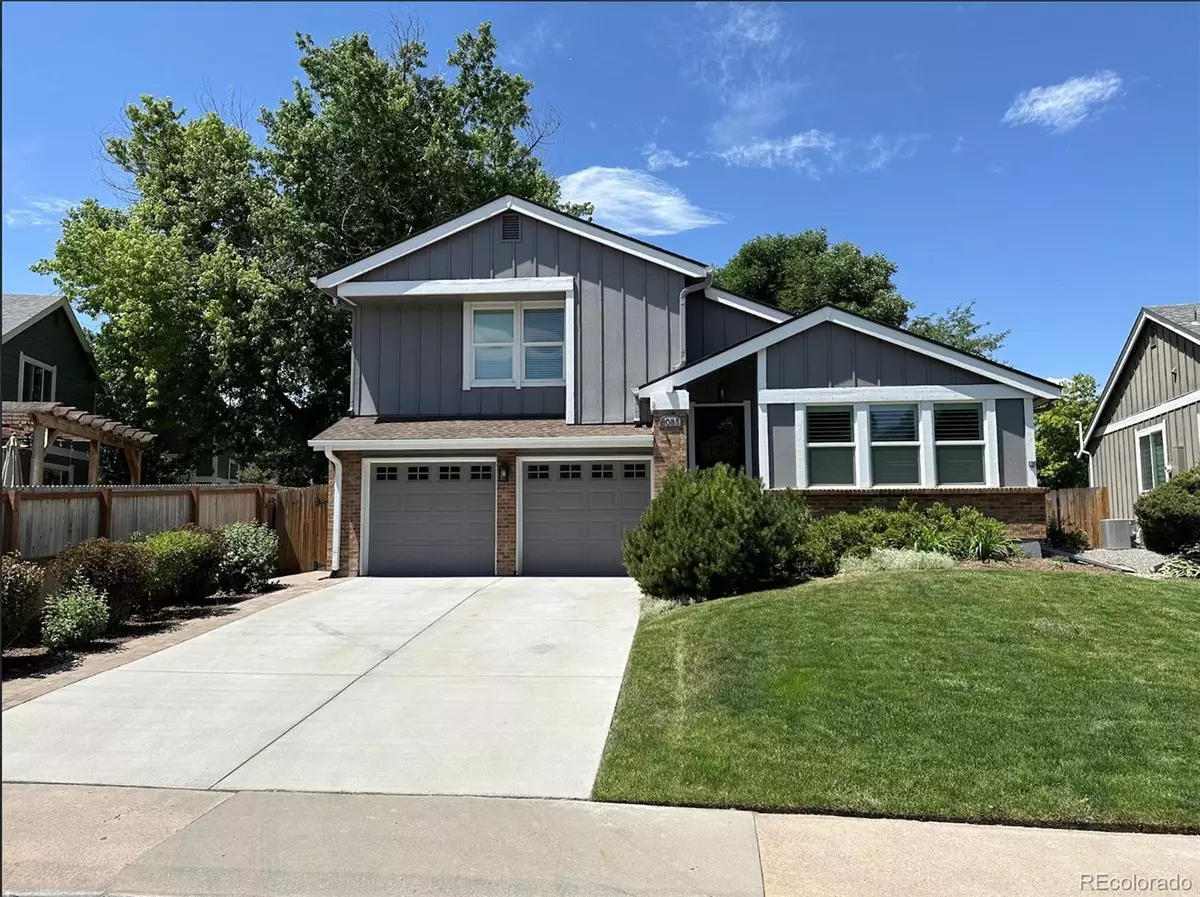
8085 S Spruce CIR Centennial, CO 80112
4 Beds
3 Baths
2,517 SqFt
UPDATED:
12/10/2024 03:47 PM
Key Details
Property Type Single Family Home
Sub Type Single Family Residence
Listing Status Active Under Contract
Purchase Type For Sale
Square Footage 2,517 sqft
Price per Sqft $317
Subdivision Willow Creek
MLS Listing ID 5082058
Style Traditional
Bedrooms 4
Half Baths 1
Three Quarter Bath 2
Condo Fees $133
HOA Fees $133/mo
HOA Y/N Yes
Abv Grd Liv Area 1,887
Originating Board recolorado
Year Built 1982
Annual Tax Amount $4,147
Tax Year 2023
Lot Size 7,405 Sqft
Acres 0.17
Property Description
Location
State CO
County Arapahoe
Rooms
Basement Crawl Space, Finished, Full
Interior
Interior Features Ceiling Fan(s), Eat-in Kitchen, Primary Suite, Smoke Free
Heating Forced Air, Natural Gas
Cooling Attic Fan, Central Air
Flooring Carpet
Fireplaces Number 1
Fireplaces Type Family Room
Fireplace Y
Appliance Dishwasher, Disposal, Microwave, Oven, Refrigerator, Self Cleaning Oven
Exterior
Garage Spaces 2.0
Fence Full
Utilities Available Cable Available
Roof Type Composition
Total Parking Spaces 2
Garage Yes
Building
Lot Description Level
Sewer Public Sewer
Water Public
Level or Stories Multi/Split
Structure Type Brick,Frame
Schools
Elementary Schools Willow Creek
Middle Schools West
High Schools Cherry Creek
School District Cherry Creek 5
Others
Senior Community No
Ownership Corporation/Trust
Acceptable Financing Cash, Conventional, FHA, VA Loan
Listing Terms Cash, Conventional, FHA, VA Loan
Special Listing Condition None

6455 S. Yosemite St., Suite 500 Greenwood Village, CO 80111 USA






