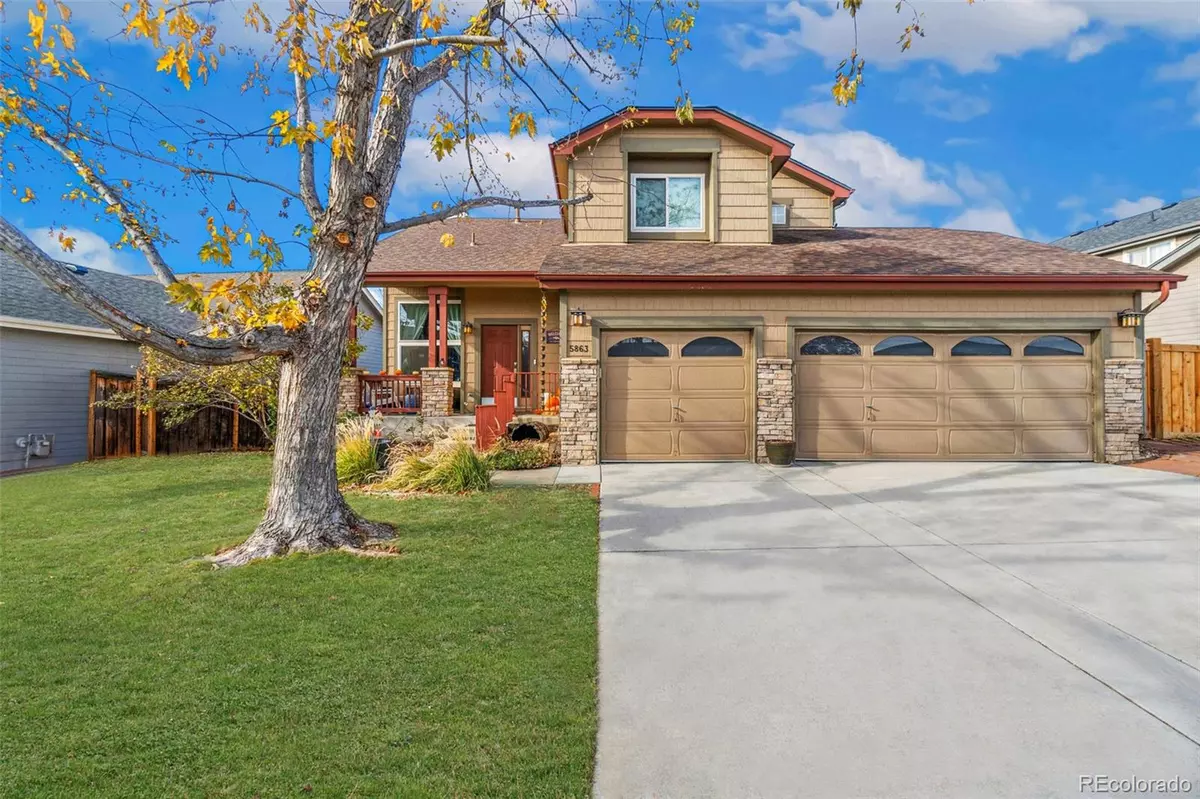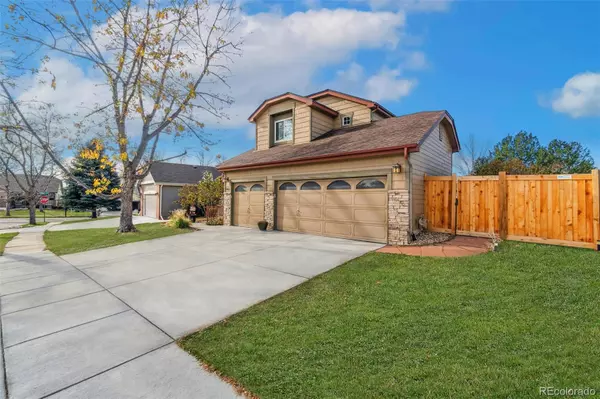5863 S Gray ST Littleton, CO 80123
3 Beds
3 Baths
1,852 SqFt
UPDATED:
12/19/2024 06:56 PM
Key Details
Property Type Single Family Home
Sub Type Single Family Residence
Listing Status Active Under Contract
Purchase Type For Sale
Square Footage 1,852 sqft
Price per Sqft $421
Subdivision Grant Ranch
MLS Listing ID 4071111
Style Traditional
Bedrooms 3
Full Baths 1
Half Baths 1
Three Quarter Bath 1
Condo Fees $75
HOA Fees $75/mo
HOA Y/N Yes
Abv Grd Liv Area 1,852
Originating Board recolorado
Year Built 1998
Annual Tax Amount $4,945
Tax Year 2023
Lot Size 8,712 Sqft
Acres 0.2
Property Description
The kitchen features white cabinetry, stainless steel appliances, and plenty of space for gathering. Step outside to a generously sized backyard with a newly extended deck, perfect for relaxing or entertaining. This home combines modern updates with room to enjoy the outdoors, making it a must-see. Take the 3-D Walkthrough Tour Here: https://rem.ax/4fE0UNm
Location
State CO
County Jefferson
Zoning P-D
Rooms
Basement Unfinished
Interior
Interior Features Built-in Features, Ceiling Fan(s), Eat-in Kitchen
Heating Forced Air
Cooling Central Air
Flooring Carpet, Tile
Fireplaces Number 1
Fireplaces Type Family Room, Gas Log
Fireplace Y
Appliance Dishwasher, Disposal, Microwave, Oven, Range, Refrigerator
Exterior
Exterior Feature Private Yard
Parking Features Dry Walled, Oversized
Garage Spaces 3.0
Fence Full
Roof Type Composition
Total Parking Spaces 3
Garage Yes
Building
Lot Description Landscaped, Sprinklers In Front, Sprinklers In Rear
Sewer Public Sewer
Water Public
Level or Stories Two
Structure Type Frame
Schools
Elementary Schools Blue Heron
Middle Schools Summit Ridge
High Schools Dakota Ridge
School District Jefferson County R-1
Others
Senior Community No
Ownership Individual
Acceptable Financing Cash, Conventional, VA Loan
Listing Terms Cash, Conventional, VA Loan
Special Listing Condition None

6455 S. Yosemite St., Suite 500 Greenwood Village, CO 80111 USA





