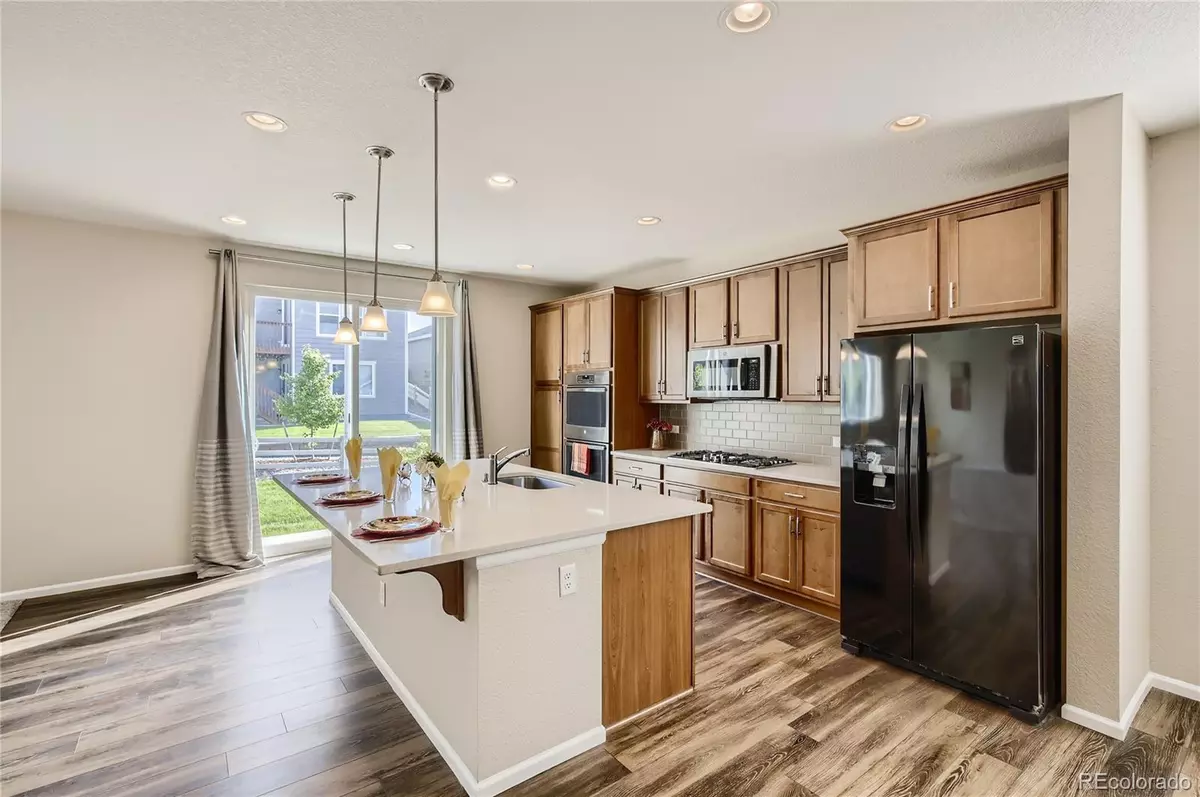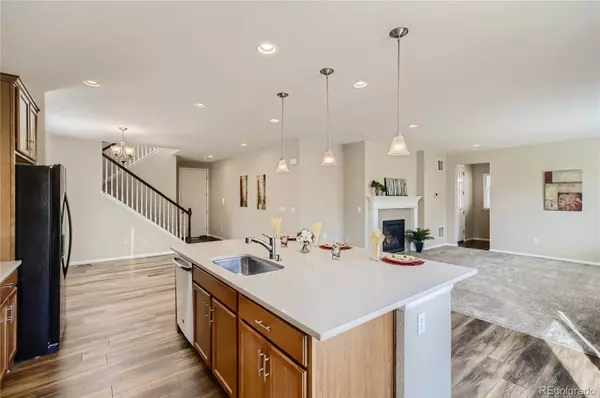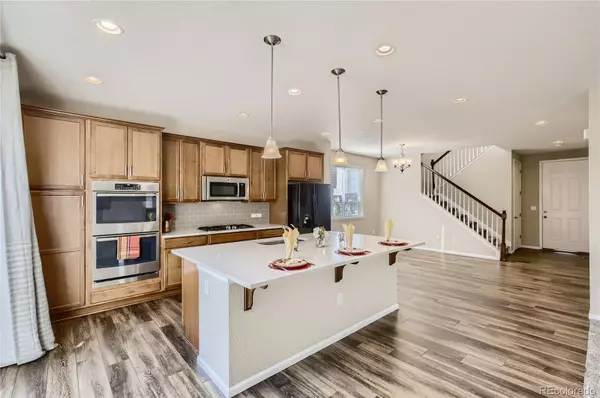3420 Mount Powell Broomfield, CO 80023
4 Beds
4 Baths
3,431 SqFt
UPDATED:
12/20/2024 10:05 PM
Key Details
Property Type Single Family Home
Sub Type Single Family Residence
Listing Status Active
Purchase Type For Sale
Square Footage 3,431 sqft
Price per Sqft $241
Subdivision Anthem Highlands
MLS Listing ID 7995963
Style Contemporary
Bedrooms 4
Full Baths 3
Half Baths 1
Condo Fees $434
HOA Fees $434/qua
HOA Y/N Yes
Abv Grd Liv Area 2,377
Originating Board recolorado
Year Built 2018
Annual Tax Amount $6,038
Tax Year 2023
Lot Size 6,534 Sqft
Acres 0.15
Property Description
Nestled in the highly sought-after Anthem Highlands neighborhood, this stunning home captures your attention from the moment you arrive. The elegant exterior invites you to explore further.Step inside and discover a space that fulfills every dream:an open-concept floor plan bathed in natural light streaming through expansive windows.The kitchen is a chef's delight, w/stainless steel appliances, abundant cabinetry, granite countertops, and a spacious island with breakfast bar. Seamlessly connected to formal dining, it's perfect for hosting dinner parties or enjoying intimate family meals. The bright living room, anchored by a striking stone fireplace, is an ideal gathering spot.As you ascend to the second floor, a generous loft area offers endless possibilities for fun and relaxation. The Primary Bedroom is a true retreat, complete with a luxurious en-suite 5-piece bath and an expansive walk-in closet. Two additional well-sized bedrooms share a beautifully appointed full bathroom with granite countertops. Conveniently located near the bedrooms is a laundry room, making everyday chores a breeze.The newly finished basement adds even more versatility to this home, featuring a top-notch entertainment zone perfect for parties, movie nights, or gaming. It also includes a fourth bedroom with a large closet and a private full bath, making it an ideal guest suite.Step outside into the beautifully landscaped backyard, perfect for summer BBQs, outdoor games, or simply relaxing. It's a paradise for both two and four-legged family members.The Anthem Highlands neighborhood offers an array of amenities: breathtaking mountain views, walking and biking trails, two swimming pools, a workout center, and courts for basketball, volleyball, and tennis. With easy access to shopping, entertainment, restaurants, I-25, and the NW Parkway, this area truly has it all.
You will absolutely love calling this place home!
Location
State CO
County Broomfield
Rooms
Basement Finished
Interior
Interior Features Five Piece Bath, Granite Counters, High Ceilings, High Speed Internet, Kitchen Island, Open Floorplan, Smoke Free, Walk-In Closet(s)
Heating Forced Air
Cooling Central Air
Flooring Carpet, Vinyl
Fireplaces Number 1
Fireplaces Type Great Room
Fireplace Y
Appliance Convection Oven, Cooktop, Dishwasher, Disposal, Double Oven, Gas Water Heater, Microwave, Refrigerator, Self Cleaning Oven
Exterior
Parking Features Concrete, Dry Walled
Garage Spaces 2.0
Fence Full
Roof Type Composition
Total Parking Spaces 2
Garage Yes
Building
Lot Description Irrigated, Landscaped, Sprinklers In Front, Sprinklers In Rear
Sewer Public Sewer
Water Public
Level or Stories Two
Structure Type Cement Siding
Schools
Elementary Schools Thunder Vista
Middle Schools Thunder Vista
High Schools Legacy
School District Adams 12 5 Star Schl
Others
Senior Community No
Ownership Individual
Acceptable Financing 1031 Exchange, Cash, Conventional, Jumbo, VA Loan
Listing Terms 1031 Exchange, Cash, Conventional, Jumbo, VA Loan
Special Listing Condition None
Pets Allowed Yes

6455 S. Yosemite St., Suite 500 Greenwood Village, CO 80111 USA





