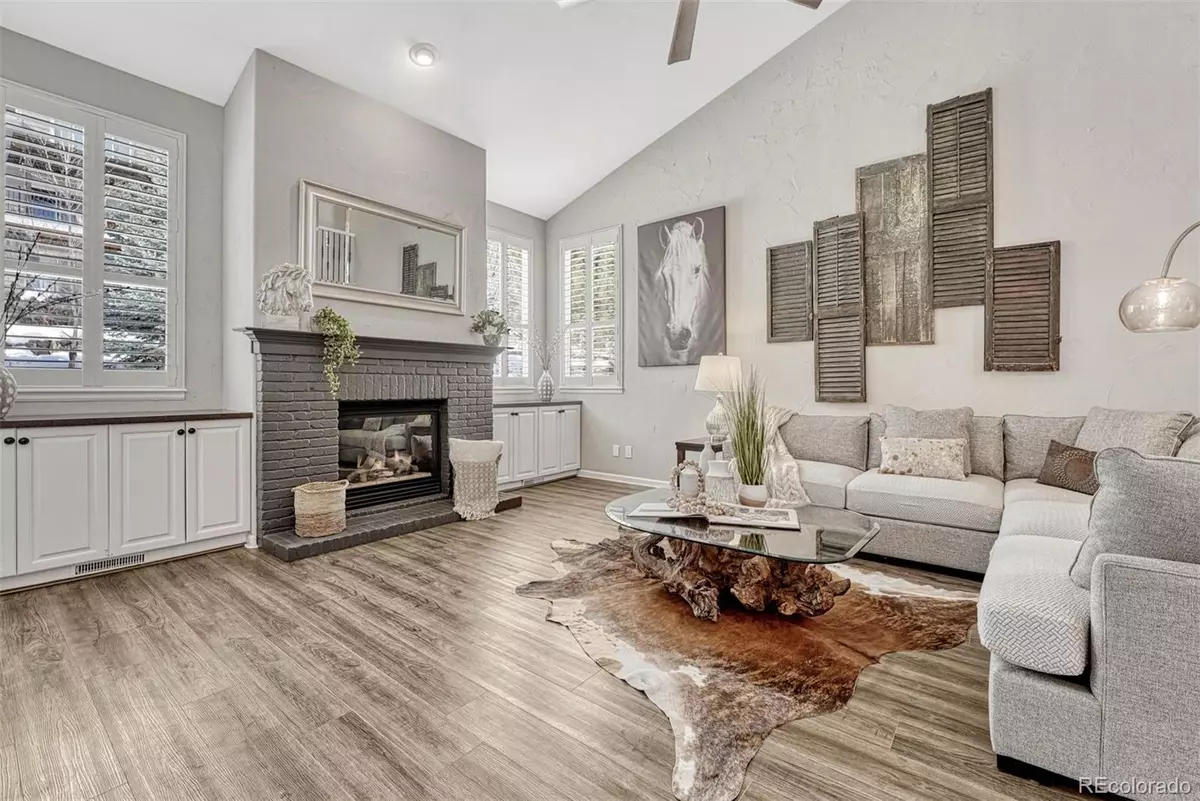530 Stonemont DR Castle Pines, CO 80108
4 Beds
4 Baths
3,803 SqFt
UPDATED:
12/24/2024 05:32 PM
Key Details
Property Type Single Family Home
Sub Type Single Family Residence
Listing Status Active Under Contract
Purchase Type For Sale
Square Footage 3,803 sqft
Price per Sqft $249
Subdivision Castle Pines North
MLS Listing ID 8625205
Style Traditional
Bedrooms 4
Full Baths 3
Half Baths 1
Condo Fees $199
HOA Fees $199/qua
HOA Y/N Yes
Abv Grd Liv Area 3,053
Originating Board recolorado
Year Built 1999
Annual Tax Amount $5,458
Tax Year 2023
Lot Size 8,276 Sqft
Acres 0.19
Property Description
Additional highlights include a roof only 4.5 years old, newer hot water heater and plantation shutters. The sellers have meticulously updated almost every portion of this home making it turn key ready.
Despite what the sign says at Castle Pines Parkway, Monarch is OPEN!
Location
State CO
County Douglas
Zoning PUD
Rooms
Basement Finished, Full
Interior
Interior Features Ceiling Fan(s), Eat-in Kitchen, Five Piece Bath, Jack & Jill Bathroom, Primary Suite, Smoke Free, Vaulted Ceiling(s), Walk-In Closet(s)
Heating Forced Air
Cooling Central Air
Flooring Tile
Fireplaces Number 1
Fireplaces Type Family Room, Gas, Gas Log
Fireplace Y
Appliance Dishwasher, Disposal, Microwave, Oven, Range, Refrigerator
Exterior
Garage Spaces 3.0
Fence Partial
Utilities Available Cable Available
Roof Type Composition
Total Parking Spaces 3
Garage Yes
Building
Lot Description Sprinklers In Front, Sprinklers In Rear
Sewer Public Sewer
Water Public
Level or Stories Two
Structure Type Brick,Frame
Schools
Elementary Schools Timber Trail
Middle Schools Rocky Heights
High Schools Rock Canyon
School District Douglas Re-1
Others
Senior Community No
Ownership Individual
Acceptable Financing Cash, Conventional
Listing Terms Cash, Conventional
Special Listing Condition None

6455 S. Yosemite St., Suite 500 Greenwood Village, CO 80111 USA





